RedTailHawk
Bronze Member
I may have mentioned here somewhere that I was planning to do some improvements to my rustic pole barn. Well, we just completed one of the first major phases. Had a beautiful stamped concrete floor installed just last week. Here are a few pics of the before, during, after.
Before picture of the barn

Inspiration for my barn improvements

Pictures during Installation
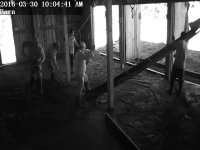
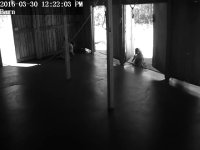
Antique color being applied

Concrete sealer being applied
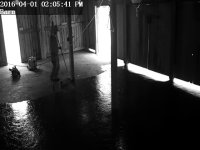
The finished floor
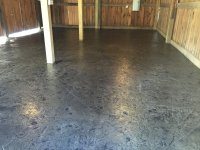
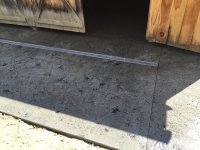


The next problem to tackle...
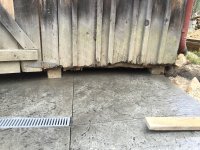
Before the concrete floor was installed, the wood exterior walls were in direct contact with the ground. I plan to trim the wood about 1-2' up from the ground, and then replace it with a stone pseudo-foundation, or facade, all around the barn. Just not sure where to start in terms of a backing to adhere the stone.
Here's a picture of the cabin with a stone foundation that I want to replicate on the barn:
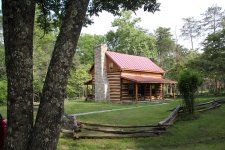
Any suggestions on how to go about the stone facade would be appreciated. In the meantime, I will be working on running a water line from the cabin to the barn (I think I posted about that in a previous thread)
Before picture of the barn

Inspiration for my barn improvements

Pictures during Installation


Antique color being applied

Concrete sealer being applied

The finished floor




The next problem to tackle...

Before the concrete floor was installed, the wood exterior walls were in direct contact with the ground. I plan to trim the wood about 1-2' up from the ground, and then replace it with a stone pseudo-foundation, or facade, all around the barn. Just not sure where to start in terms of a backing to adhere the stone.
Here's a picture of the cabin with a stone foundation that I want to replicate on the barn:

Any suggestions on how to go about the stone facade would be appreciated. In the meantime, I will be working on running a water line from the cabin to the barn (I think I posted about that in a previous thread)