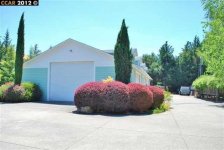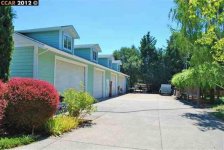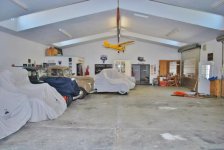I am just finishing construction of a 60x60 steel building. My costs are well above every other cost quoted here. All subcontracts were bid out. So maybe construction cost is highly variable by area, or I over paid by a lot, or, ???
I did spend more money on the steel building than necessary. 3' overhangs, 3' eaves, 4:12 roof pitch, 5 rollup doors (two electric,) residential style windows instead of self flashing, 125a subpanel, nine 30,000 lumen high bay lites, heaters, fans, interior and exterior RV hookups, concrete apron, and on and on. Inside the building I framed up an 8x16 structure with power, heating, internet, cable tv. About 6x8 is allocated as a bathroom and shower, the rest as a small office.
The bare steel building was less than a quarter of the cost of the finished product. The excavation, trenching, etc was tied in second place at the highest cost, followed by the concrete. So it all depends on building design and what features you choose to add vs either not have or add in the future.
The steel building by itself was about $17/ft. If you look at advertisements for steel buildings, it seems the prices are half of that. But that's without the framed openings for doors, windows, no eaves and overhangs, flatter roof pitch, etc.


