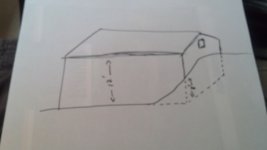Woody65
Gold Member
- Joined
- Mar 20, 2012
- Messages
- 478
- Location
- East Northport and Oneonta NY
- Tractor
- John Deere 4300 HST 4wd
I am looking into building a 30x50 pole barn into a hillside. I am trying to stay away from a poured or block foundation. The side that will meet the hillside will cover about 8' of the back wall with soil. I was thinking about constructing a conventional pole barn with the rear wall having posts at 4' on center instead of 8' on center. Installing 2x4purlins, 3/4" marine plywood and cover it with a waterproof roofing membrane sheets. I would then backfill the excavated hillside against the rear wall of the building. I would install a drain around the bottom of the wall to divert the water from entering the building. I plan on siding the building with board and batten wood siding and would keep the bottom edge above the ground all the way around the building. I am in the construction trade and have built many homes, extensions etc. But in a suburb of NYC where everything is built on poured or block foundation on level ground. I have built 1pole barn but that was on level ground. I dont have much experience in rural pole construction and wanted to pick your brains. Do you guys see any problems/issues with the above idea? Possibly too much pressure against the rear wall? Any suggestions or prior experience with this type on project is appreciated.
I did a real quick sketch of what I am proposing to do. Don't rag me too hard, didn't have time to get out the drafting supplies

I did a real quick sketch of what I am proposing to do. Don't rag me too hard, didn't have time to get out the drafting supplies
