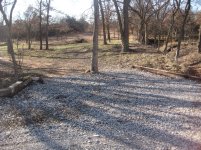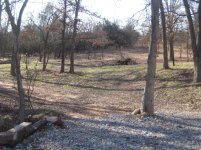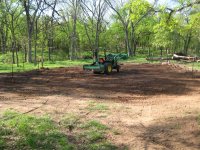RxRatedZ71
Gold Member
So after many months of browsing TBN project threads and posts (I think I'm on page 76) I've decided to build my own polebarn. I've decided on a 30x40 with a 10' shed along one side. My sidewalls will be 12' high, and I'll have a single 16'x8' OHGD. My needs are basic: tractor storage, lawn mower storage, hobby/work shop space, etc. I can't afford concrete right now so gravel will work for my floor. I want to use SmartBoard panels for the siding and a 3-tab asphalt shingles for the roof. I just don't care for the steel panel look.
I've cleared my pad and had 40yds of pack-dirt brought in this week so I'm ready to roll with this project, but my problem is that all the plans out there indicate 10' spacing for the poles. With the asphalt shingles, I thought the roof would be too heavy for 5'OC truss spacing, so I've changed that to 4'OC. This causes me to change to 8' pole spacing. My local city codes dictate that I need a set of engineered plans OR comply with 2006 building codes in order to approve my permit. Now I can't find any plans out there that use this type of material with similar spacing to my project. :confused2:
Was I wrong in over-estimating the weight of the asphalt shingle roof? Would the 5'OC truss spacing actually work? I plan to use 2x4 purlins (either 16-24" on center) and then obviously 7/16 OSB underlayment.
P.S. I'll post a few pics of the barn site.
I've cleared my pad and had 40yds of pack-dirt brought in this week so I'm ready to roll with this project, but my problem is that all the plans out there indicate 10' spacing for the poles. With the asphalt shingles, I thought the roof would be too heavy for 5'OC truss spacing, so I've changed that to 4'OC. This causes me to change to 8' pole spacing. My local city codes dictate that I need a set of engineered plans OR comply with 2006 building codes in order to approve my permit. Now I can't find any plans out there that use this type of material with similar spacing to my project. :confused2:
Was I wrong in over-estimating the weight of the asphalt shingle roof? Would the 5'OC truss spacing actually work? I plan to use 2x4 purlins (either 16-24" on center) and then obviously 7/16 OSB underlayment.
P.S. I'll post a few pics of the barn site.




