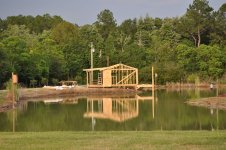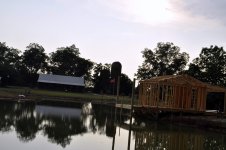EddieWalker
Epic Contributor
Good Morning Raymond,
If you don't mind, let me point out something else that I see in your pictures that have me a little nervous. The basics idea in stick framing is to stack wood on top of each other. In theory, it wold all stand there without any nails becaus ever piece is resting on another piece of wood. The nails are used to hold them in place, but have no structural value. You can hang a picture from a nail, but never a piece of lumber. For that, you need bolts or something solid under it to support it, which is why I commented on your floor joists.
Your rafters rest on the top plates that rest on your studs. The weight of the roof is carried down from the top to the floor. With your studs 16 inches apart, there is more then enough strength in the walls for a two story building and some pretty extreme snow loads. The rafters can be 24 inches apart because they don't carry the same load and the roofing sheething can handle the weight of what's on the roof over that much of a span. Your roof design isnt correct, but it's close enough that you don't need to redo it. What you do need to do is add support from the bottom of your ridge beam to the top of your wall. Idealy, there should be a stud lined up under that board to give you a straight line of support to the ridge beam. I would use two boards to hold the ridge beam in place. One under it and one to the side.
While you are not done with your doorways, I wanted to mention that the middle of the roof is always where the most weight is and where roofs begin to sag. Your doorways are in the middle of the wall and where the most weight of the roof will be located. Whenever you have an opening in a wall greater then 16 inches, you need a header to carry the load from what is above it down to the floor. For a door opening, two 2x6s with a half inch piece of plywood in between them is code where I live. Then that header needs to be held up by two shorter studs that are called Jack Studs. Above the Header, you need to install cripple studs to carry the weight of the rafters down to the Header, and then from the Header, out to the Jack Studs.
Depending on the size of the door you are putting in, you might want to just cut the existing studs that you already have in place and turn them into Jack studs, then add a King stud to the outside of your Jack Studs.
Standard exterior door sizes are 32 and 36 inches. Your inside framed in width for the door needs to be an inch to an inch and a half wider then the door size.
Thank you for your kind compliments. I've learned more from everyone on TBN then I'll ever be able to return.
Eddie
If you don't mind, let me point out something else that I see in your pictures that have me a little nervous. The basics idea in stick framing is to stack wood on top of each other. In theory, it wold all stand there without any nails becaus ever piece is resting on another piece of wood. The nails are used to hold them in place, but have no structural value. You can hang a picture from a nail, but never a piece of lumber. For that, you need bolts or something solid under it to support it, which is why I commented on your floor joists.
Your rafters rest on the top plates that rest on your studs. The weight of the roof is carried down from the top to the floor. With your studs 16 inches apart, there is more then enough strength in the walls for a two story building and some pretty extreme snow loads. The rafters can be 24 inches apart because they don't carry the same load and the roofing sheething can handle the weight of what's on the roof over that much of a span. Your roof design isnt correct, but it's close enough that you don't need to redo it. What you do need to do is add support from the bottom of your ridge beam to the top of your wall. Idealy, there should be a stud lined up under that board to give you a straight line of support to the ridge beam. I would use two boards to hold the ridge beam in place. One under it and one to the side.
While you are not done with your doorways, I wanted to mention that the middle of the roof is always where the most weight is and where roofs begin to sag. Your doorways are in the middle of the wall and where the most weight of the roof will be located. Whenever you have an opening in a wall greater then 16 inches, you need a header to carry the load from what is above it down to the floor. For a door opening, two 2x6s with a half inch piece of plywood in between them is code where I live. Then that header needs to be held up by two shorter studs that are called Jack Studs. Above the Header, you need to install cripple studs to carry the weight of the rafters down to the Header, and then from the Header, out to the Jack Studs.
Depending on the size of the door you are putting in, you might want to just cut the existing studs that you already have in place and turn them into Jack studs, then add a King stud to the outside of your Jack Studs.
Standard exterior door sizes are 32 and 36 inches. Your inside framed in width for the door needs to be an inch to an inch and a half wider then the door size.
Thank you for your kind compliments. I've learned more from everyone on TBN then I'll ever be able to return.
Eddie



