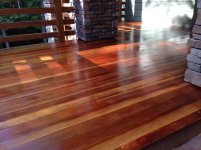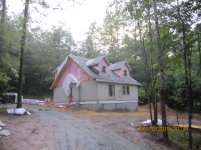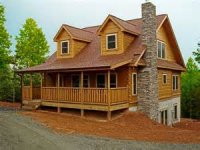So my thinking is mixed on the topic. At the last house we had pressure-treated decks/porches, and I stained them every 3-4 years. When the stain got faded, they sure started to look ratty. Even when freshly stained, they looked unremarkable.
At our new house, it's all porch, in the sense that it's all covered. We used quarter-sawn douglas fir tongue & groove planks for that -- same stuff you'd find on older homes. I think my builder found new old stock, just barely enough.
We put Sherwin-Williams Deckscapes stain on both. The back porch has held up fine, probably because it is shaded most of the day and doesn't get wet unless it's a real serious storm. But on the front porch where sun and rain intrude more often, the stain started breaking down in less than a year, and I could tell it would be the same old B.S. The painter that worked on our house suggested we bite the bullet and remove the Deckscapes stain from the front porch, and then sand it and put on Cabot oil-based polyurethane. Here's a pic shortly after it was done last year:

That has held up great, and still looks good after a year. I have no idea how it will do long term though. So it's a bit of a wildcard.
Now it's time for me to build a deck out back, and I am about 90% certain I am going to just build a retaining wall to level out the area and then put down 24" square bluestone tiles and make it a patio. That area will get a lot of sun, and I just don't have the heart to put wood out there and have to deal with maintenance -- I have enough of that on other parts of the house to worry about as it is.
A neighbor down the street just did a porch and used that composite decking. He use a system where screws were driven through the side of the boards, so you don't see them. It looks amazing from a distance. Up close, it's a little artificial looking. But overall, it seems like a very good option, especially if it holds up long term. My concern would be how well those boards do over time. I have seen a lot of early composite decks where the boards sagged quite a bit. Hopefully the material has gotten better, or maybe it just needs special joist spacing.
Anyhow, I feel like I have been all over the map on porches and decks, and now I am liking the idea of a masonry patio!
 . The mortgage allots close to $15K in decks and porches. What I'm thinking, and what is attached, is roughly 400sqft of decking, of which 224sqft are covered with a shed roof, and another 100sqft of that is covered by a gable roof. $15K is a lot of money for treated SYP, so I want to get this right. The builder has done a lot of them, and has a nice album of his work. But it's still just SYP. The decking, railing, steps, and balusters are PT, while the pine directly underneath the roofs are untreated tongue/groove with exposed 4x6 beams. Have you guys been happy with your decks, or am I about to enter a maintenance train wreck? I'm thinking that because 2/3rds is under a roof, that may save me on endless staining, but my ol' man says the best way to take care of the decking is with gasoline and a torch. :laughing::laughing:
. The mortgage allots close to $15K in decks and porches. What I'm thinking, and what is attached, is roughly 400sqft of decking, of which 224sqft are covered with a shed roof, and another 100sqft of that is covered by a gable roof. $15K is a lot of money for treated SYP, so I want to get this right. The builder has done a lot of them, and has a nice album of his work. But it's still just SYP. The decking, railing, steps, and balusters are PT, while the pine directly underneath the roofs are untreated tongue/groove with exposed 4x6 beams. Have you guys been happy with your decks, or am I about to enter a maintenance train wreck? I'm thinking that because 2/3rds is under a roof, that may save me on endless staining, but my ol' man says the best way to take care of the decking is with gasoline and a torch. :laughing::laughing:


