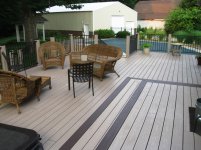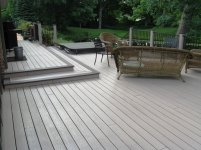That looks a lot better than I thought, which confirms my lack of architectural skills. The low ceiling could only help the shade. It looks natural -- I reckon that type of porch on a cabin is like butter on corn.
After debating the issue (and I'm still not done), I like the idea of the front porch protecting that wood, and the side gabled entrance as well. We're going to connect them together, so that the wife will have her uncovered portion. I think I'm also bickering about a total of 400sqft of wood, most of which will be covered anyway
Craig, so your structural parts are PT SYP, and the decking DougFir. Are you staining/protecting the non DougFir portions on a different cycle, or the same?



