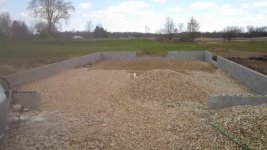Looking to do a 40 x70 x12, all living space inner framing with 2x4's & 2x6 ceiling joists. My nagging unknown is the SLAB, yes 5" thick with rebar on 24" grid, BUT are you guys going flat slab ? Or dug out beams poured in slab. EVERYTHING else I am good with. What say ye ?
Not sure what you mean by a 5 inch slab? The two most common sized lumber for the forms are 2x4's which give you a 3 1/2 inch thick slab. This is the most common thickness for a house and driveway. Or you can use 2x6's for the slab and it will be 5 1/2 inches thick. This is a lot more money for concrete that will not give you any benefit for a house. If you are going to be bringing in some very heavy equipment, then the thicker slab might be worth the expense, but if that's the case, going with a 5 or six bag mix should be considered, along with setting your rebar on 18 or 16 inch centers.
All your load bearing walls need to be at least a foot deep in my part of Texas. I'm guessing it's similar where you are. Basically you just dig around the perimeter with a shovel the full depth of the shovel and pile the dirt onto the outside of the form boards. With interior walls, it's usually a good idea to dig a trench for them too. If you have a really long span somewhere that will have a high point load on where the boards support it, digging a 2x2x2 footing will handle most loads.
Inside every footing, go with at least half inch rebar, which is also called #4 rebar. In some places it has to be 5/8's or 3/4's due to earthquakes or hurricanes. Up to you what you use if you are outside city limits and there is no code.
It is extremely rare to build with blocks here in Texas.
Are you going to have an island in the kitchen with a sink? Be sure to use PEX for that. You never want to run any water lines under a slab, but if you have an island, you don't have a choice. PEX is the best material for this. Just be sure to have it at least a foot under the slab and use water line insulation around it where it comes through the slab. Run all your other water lines through your walls or attic space. Be sure you have lots of insulation over the water lines if they are in the attic, it gets hot here in Texas up there!!!


