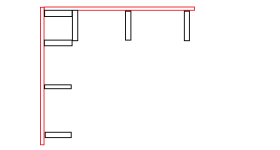Another design question.
Since I am doing 4' OC trusses for a 72' building, that requires 19 trusses.
BUT, since the endwall trusses are sitting on top of an end wall, do they really need to be trusses?
So here is my thought. Instead of 12' 2x6's for the end wall with a truss on top, why not use full length 2x6'x all the way to the top. The peak will be 18'8" from the foundation wall. Which will require a 20' board cut to length. Then 8" shorter for every 2' out down to 12' for the side walls.
Doing this will save 2 trusses, but at the added expense of longer lumber. End result is saving $50 for each gable. But it isnt really about the savings. My though is having the full length wall will be more like having full length posts (if going post style) to help stiffen up the roof structure and just make a stronger building in general. Besides, Endwall trusses are basically just that. Not really designed to carry a load the way they are designed, since all the roof load gets transferred to the wall.
Thoughts?

![IMAG0165[1].jpg IMAG0165[1].jpg](https://www.tractorbynet.com/forums/data/attachments/376/376294-d31d8b760e5217402f4b2fa12ab67955.jpg)
