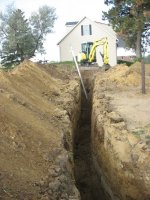jenkinsph
Super Star Member
thanks to all for your advice. short story, I do not yet know what the local depth requiremnet is. I was basing the 6' depth on what several individuals on the internet have said to use. my barn would need posts to extend 16' above grade and 6' is 1/3 of that (close). The frost-line in my area is 0 so I am more concerned with how the barn would hold up to loads. Based on many comments on this site 4' seems to be the reasonable depth which significantly improves available solutions. problem with submitting plans for a building permit they expect you to know what you are doing and I am working to that end. given a 4' hole the next hurdle is backfill, crushed rock or concrete. Since I plan on an enclosed living area 10' off the ground I'm trying to insure a stable platform which I am sure would meet local code. This picture might help you understand my goal.
If you are planning to build something for habitation you may be required to use concrete footers, treated lumber where the concrete is contacted and western framing to get the permit. Where are you located? Have you checked online to see if your state or municipality has their minimum standards listed?

