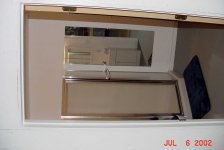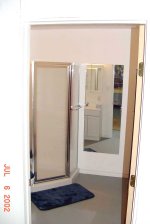Howdy.
Am starting to put together plans for a workshop and want to put a small bath in it. There will be a utility closet in the front quarter of the bath and I want to put a shower in a cubbyhole along the back wall behind the utility closet.
My question is: If I'm going to put in a 36x36 square shower insert, how big should I plan to make the cubbyhole behind the closet where the shower will fit? Does it need to tightly fit the shower insert to support it, or should I make it an inch or two bigger to give me some wiggle room? I've never installed a shower before.
I had been thinking that I better leave some extra room in case the drain isn't put perfectly in place during the plumbing rough in, but I guess that's really not necessary - I can instead just put the walls where they need to be in relation to the drain and build out from there...
Also, should I go with the one piece insert, or the kit with separate pan, sides and rear?
Thanks.
Mark
Am starting to put together plans for a workshop and want to put a small bath in it. There will be a utility closet in the front quarter of the bath and I want to put a shower in a cubbyhole along the back wall behind the utility closet.
My question is: If I'm going to put in a 36x36 square shower insert, how big should I plan to make the cubbyhole behind the closet where the shower will fit? Does it need to tightly fit the shower insert to support it, or should I make it an inch or two bigger to give me some wiggle room? I've never installed a shower before.
I had been thinking that I better leave some extra room in case the drain isn't put perfectly in place during the plumbing rough in, but I guess that's really not necessary - I can instead just put the walls where they need to be in relation to the drain and build out from there...
Also, should I go with the one piece insert, or the kit with separate pan, sides and rear?
Thanks.
Mark


