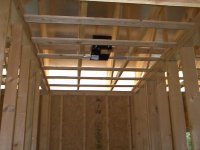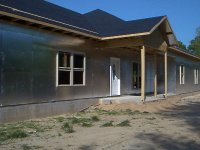ustmd
Platinum Member
We have a partially floored attic and will be flooring more of it. Our attic also has a full length ridge vent and soffit vents that are unblocked to allow air flow. I'm not sure whats under the vinyl, but I doubt there is a radiant barrier the home was built in 1989.
I'm thinking that I should start the radiant barrier about a foot above the insulation and end it about 18" or so before the ridge vent does that sound ok?
Yes--that is what we did
One thing--stable well. If you have good air flow through the attic, over time, the stables can rip out

