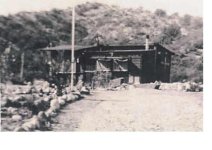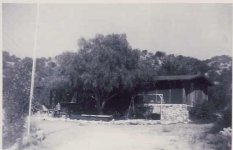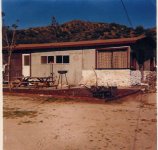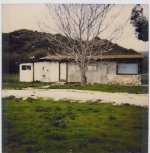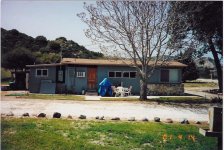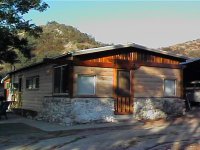Quigly
Member
This is my little slice of paradise in Canyon Country, California and the reason I bought my S-470D Tractor. The old Slanty-Shanty sits on about 1 acre of land. Our adjacent uncleared raw land is about 36 acres. I can't wait to see how much time the little 4x4 Buck saves me keeping the brush down, not to mention the blisters from my old lawn mower, weed-whacker and hand implements used in the past. The house will be done in half-log siding for that warm rustic look. A "great room" is planned were the International Travelall hangar garage is now, with a large master bedroom & full bath, 1/2 bath and two car garage next to that.
If you have the time, take a walk down Rancho-de-Quigly history lane. You just might enjoy the stroll... /forums/images/graemlins/smile.gif
If you have the time, take a walk down Rancho-de-Quigly history lane. You just might enjoy the stroll... /forums/images/graemlins/smile.gif

