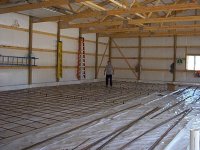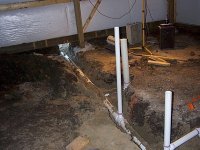Anonymous Poster
Epic Contributor
- Joined
- Sep 27, 2005
- Messages
- 29,678
On the slabs I've done in the past, I've found that it was easier to leave the rebar laying right on the plastic to tie the crossings. When they were all tied (every crossing), I just lifted the bars up onto the plastic chairs. It's not too bad since you are only lifting up a small section of the steel at a time.
My usual setup is #4 at 16" - makes it easier to step between the steel. Since it's my (free?) labor I never go less than a 6" slab.
I also highly recommend using the chairs - 2" for a 4" slab and 3" for a 6" slab. They keep the steel stabilized while pouring and accurately keep it in the middle of the slab where it can do the most good. In most cases if you use mesh it either gets trampled to the bottom of the slab, or you have to spend time constantly pulling it up as you pour.
I also place additional steel, tied back to the main slab steel, at all door openings - the edge of the slab, even with perimeter beams sees some stress when those tractor tires drive over it /forums/images/graemlins/cool.gif
My usual setup is #4 at 16" - makes it easier to step between the steel. Since it's my (free?) labor I never go less than a 6" slab.
I also highly recommend using the chairs - 2" for a 4" slab and 3" for a 6" slab. They keep the steel stabilized while pouring and accurately keep it in the middle of the slab where it can do the most good. In most cases if you use mesh it either gets trampled to the bottom of the slab, or you have to spend time constantly pulling it up as you pour.
I also place additional steel, tied back to the main slab steel, at all door openings - the edge of the slab, even with perimeter beams sees some stress when those tractor tires drive over it /forums/images/graemlins/cool.gif


