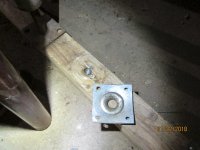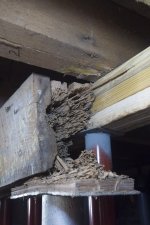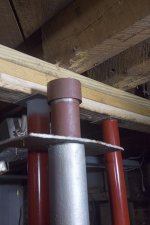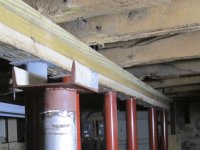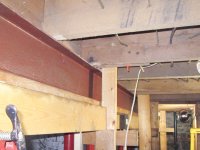PILOON
Super Star Member
We once needed to install 40 ft of 12 in H beam and the closest it could be delivered was about 100 ft.
Using rollers and sheets of plywood we let gravity do most of the work.
I wrapped 3/4 rope around my trailer hitch to act as a brake sort of like a capastan.
As the beam rolled downhill workers guided it with crow bars and kept moving the rollers ahead as they dropped out.
In the building we set up scaffolding at correct height and with levers were able to roll and pry to exact location.. Blocks of wood and a chain lift dropped that I beam into precise position.
We calculated it weighed about 900 lbs. I had cut 6ea 16" lengths of 3" pipe to make the rollers.
Nobody even broke a sweat.
LOL, had we 'lost it' it would have shot out the house lakeside and gone for a swim!
Using rollers and sheets of plywood we let gravity do most of the work.
I wrapped 3/4 rope around my trailer hitch to act as a brake sort of like a capastan.
As the beam rolled downhill workers guided it with crow bars and kept moving the rollers ahead as they dropped out.
In the building we set up scaffolding at correct height and with levers were able to roll and pry to exact location.. Blocks of wood and a chain lift dropped that I beam into precise position.
We calculated it weighed about 900 lbs. I had cut 6ea 16" lengths of 3" pipe to make the rollers.
Nobody even broke a sweat.
LOL, had we 'lost it' it would have shot out the house lakeside and gone for a swim!
