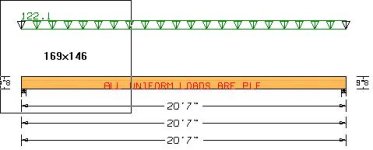OK, I'll ask it here first, but before anyone tells me to hire an engineer or call the building inspecttor, don't worry I will...but I like to go with a lot of info in hand...my building inspector especially doesn't like to answer to many questions..especially if they are not well thought out and back up with a lot of fore-thought. I am just in the budgetting/designing/planning phase now anyway, and don't want to shell out the cash to an engineer to OK a beam size that I may not use....
Anyway...
I am going to remove a load bearing wall in my house, a 20ft section of it, and would like to span the entire 20ft with a beam perpendicular to the celing joists which are 2x6's 12 in oc...the space above the room is unfloored attic...there is no load on the celing other than the weight of the wood and the drywall (and light fixtures). The roof load all goes out to the exterior walls...so there really is not all that much weight to be carried.
In calculating the size of the beam I need, does one simply add up the weight of the drywall and wood to come up with a total load and then find a beam that can support that load at the center point? At 20' I know I am going to be looking at either steel IBeam or an LVL/hi-tech beam.
I have a technical background, but not engineering, so the calcs are all foreign to me...anyone care to point me in the right direction?
Anyway...
I am going to remove a load bearing wall in my house, a 20ft section of it, and would like to span the entire 20ft with a beam perpendicular to the celing joists which are 2x6's 12 in oc...the space above the room is unfloored attic...there is no load on the celing other than the weight of the wood and the drywall (and light fixtures). The roof load all goes out to the exterior walls...so there really is not all that much weight to be carried.
In calculating the size of the beam I need, does one simply add up the weight of the drywall and wood to come up with a total load and then find a beam that can support that load at the center point? At 20' I know I am going to be looking at either steel IBeam or an LVL/hi-tech beam.
I have a technical background, but not engineering, so the calcs are all foreign to me...anyone care to point me in the right direction?

