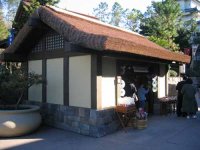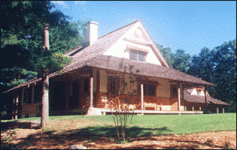Cliff_Johns
Elite Member
To give a round barn a slightly Japanese flavor, you would sheath it in a stucko like material, then put 1X6s above and below the window level going all the way around the barn (bands). Then you would put 1X6 verticles on each side of each window (as though the window was slid between posts and beams. No extra moulding around the windows). Add a few more verticles here and there to give the building a sense of strength without looking stout, and you have a Japanese looking round barn frame. The roof you would do standard round roof style, but with a slight bow becoming more exagerated at the tips. Leave the rafters proud and cut a shape (dragon head?) at the end of each, then put a special little roof extension over each extended rafter. Put a second roof some distance above the first also with plenty of overhang, but much smaller. Small windows or vents in the space between the roofs would help interior light or air flow, but painted rectangular panels will work too. Finish the roof off with green or red to match the suroundings (I suppose shakes would look nice too). For the doors, use a square pattern of 1X6's on the outside with no visable diagonals.
Note, the 1X6's aren't supporting anything, they just represent the timbers that would be used and exposed inside and out on a regular building
Just my opinion, of course.
Cliff
Note, the 1X6's aren't supporting anything, they just represent the timbers that would be used and exposed inside and out on a regular building
Just my opinion, of course.
Cliff



