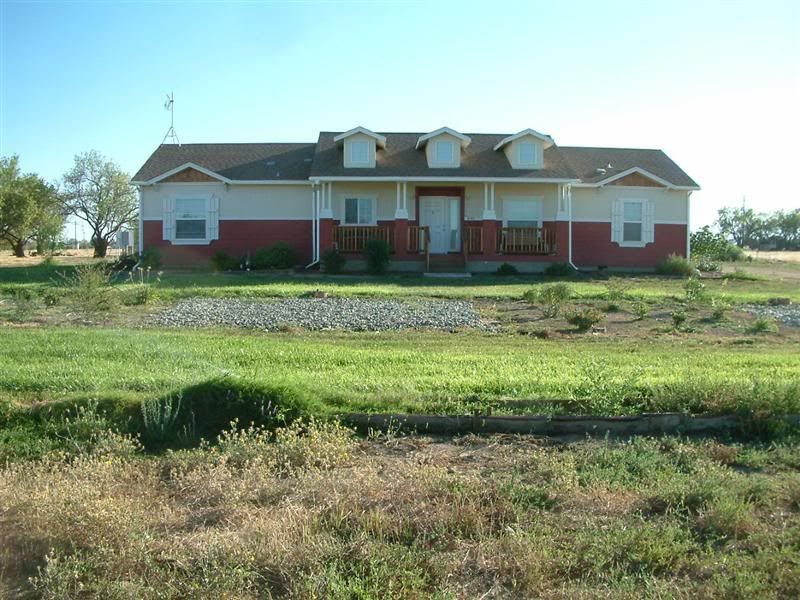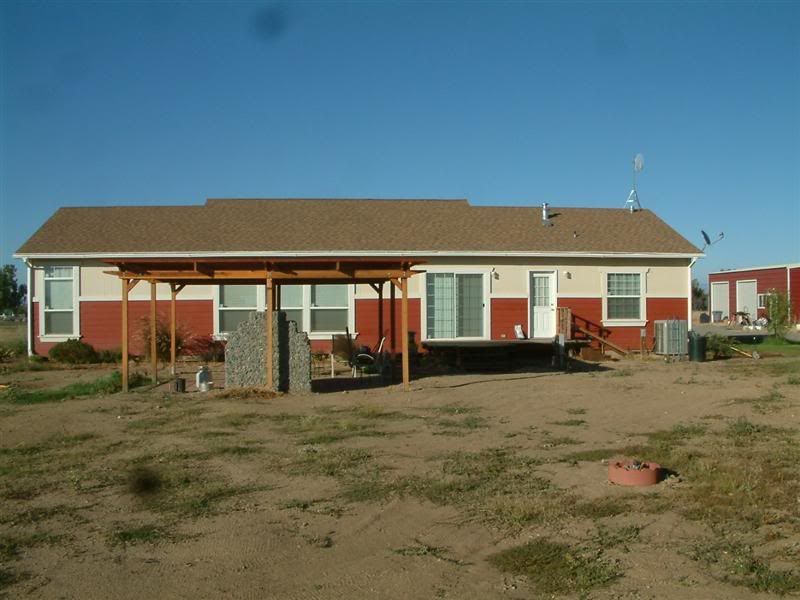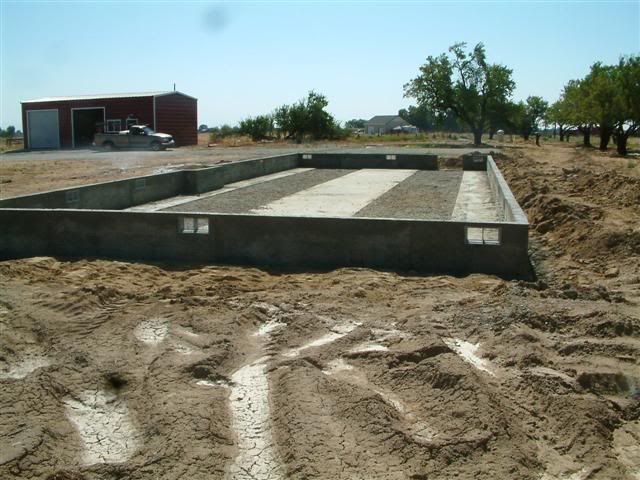How much floorspace in the house?
Have you considered manufactured housing to minimize cost? My 1800 sf place is double wide, 8-1/2 ft ceilings, 2x6 exterior walls, OSB sheathing, Hardiplank and Hardipanel exterior built on a 2-ft high crawl space foundation with concrete pony walls and concrete runners to support the house (no toad pads under my place). Cost in 2005: $75 per SF (house and foundation).
My 24x42 ft shop is detached from the house. Cost, including 6" thick slab/4000 psi concrete--$24 per SF.I had it built first to store the tractor and brush hog. I rented an apartment in town (3 miles away) during house construction.
My neighbor lived in his shop while his stick-built house was under construction (you can see that shop in the background of the 3rd photo).
My son lives in the Oklahoma Panhandle and has a nice underground concrete tornado shelter in the backyard (130 SF, $6K). His house is all brick, built on a slab.



