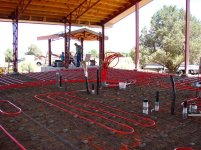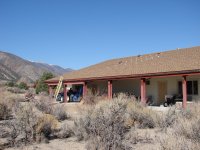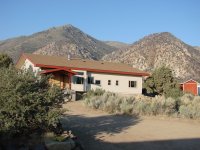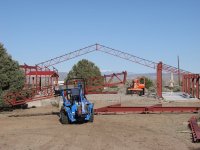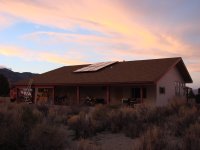Hi folks,
I've been lurking these pages for a while but never posted much. I go back to the lake maribou thread as it was happening. I have enjoyed all the great projects on here. Really cool forum with great members.
My wife and I have decided to build a metal building on our property and I thought I'd solicit some advice, things to watch out for, etc. I know the knowledge that resides in these forums so why not tap into it?
Here's where we're at: Building contractor has submitted the initial proposal and we have accepted. The building will be 20' x 50' with 10' eaves. 1 10' roll up and two walk through doors. One side will have a 12' porch the length of the building. So the slap is 32' x 50'. We are installing rough plumbing in the foundation for an apartment (700 sq. ft.) inside. 15' on the end will be for storage. So I guess you could call this a barndominium.
Foundation work should start within a couple of weeks. I will try to learn how to post some pics by then. Until then, any comments are welcome.
I've been lurking these pages for a while but never posted much. I go back to the lake maribou thread as it was happening. I have enjoyed all the great projects on here. Really cool forum with great members.
My wife and I have decided to build a metal building on our property and I thought I'd solicit some advice, things to watch out for, etc. I know the knowledge that resides in these forums so why not tap into it?
Here's where we're at: Building contractor has submitted the initial proposal and we have accepted. The building will be 20' x 50' with 10' eaves. 1 10' roll up and two walk through doors. One side will have a 12' porch the length of the building. So the slap is 32' x 50'. We are installing rough plumbing in the foundation for an apartment (700 sq. ft.) inside. 15' on the end will be for storage. So I guess you could call this a barndominium.
Foundation work should start within a couple of weeks. I will try to learn how to post some pics by then. Until then, any comments are welcome.
