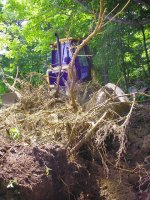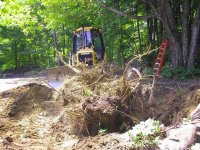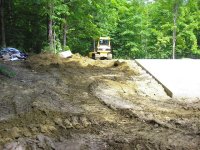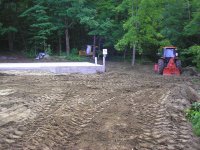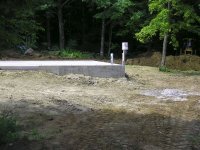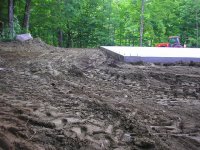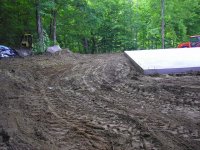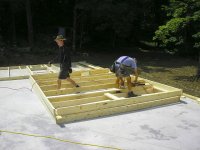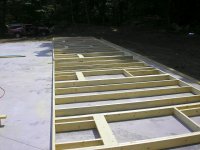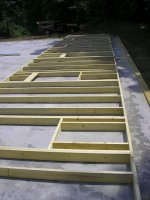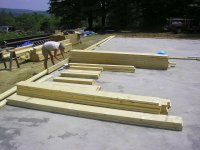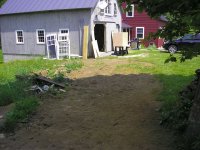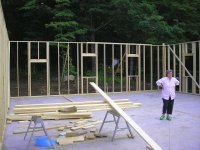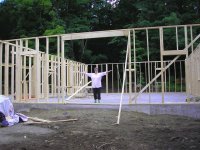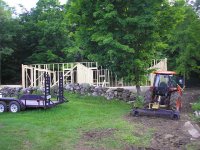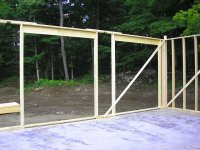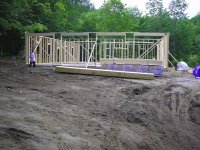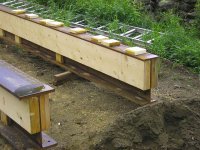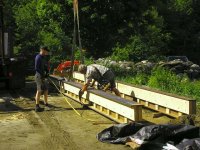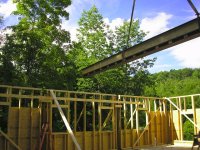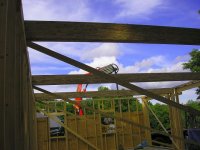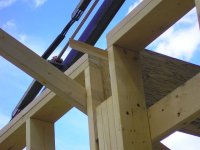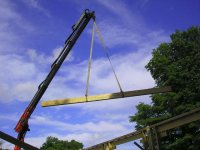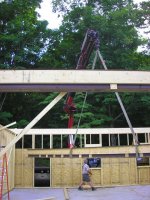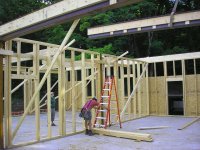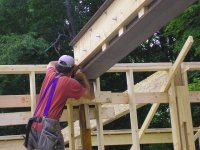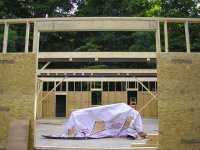You are using an out of date browser. It may not display this or other websites correctly.
You should upgrade or use an alternative browser.
You should upgrade or use an alternative browser.
Shop and storage barn
- Thread starter hayden
- Start date
- Views: 13160
/ Shop and storage barn
#21
hayden
Veteran Member
And here are the final results.
The first two show the area by the stump cut down as it should be.
The third picture shows where the dirt needs to go. You can see the pile in the back on the far right and the dozer behind it ready for another push.
Finally, the area graded out.
The first two show the area by the stump cut down as it should be.
The third picture shows where the dirt needs to go. You can see the pile in the back on the far right and the dozer behind it ready for another push.
Finally, the area graded out.
Attachments
3RRL
Super Member
- Joined
- Oct 20, 2005
- Messages
- 6,931
- Tractor
- 55HP 4WD KAMA 554 and 4 x 4 Jinma 284
Nice progress Hayden,
I see you've thought pretty much about everything including heating and AC. My barn is now complete and I'm ready to start laying out the shop part. I have no AC and even though it's a fully insulated metal building, it gets pretty hot in there but not unreasonable. I'm sure it will be cold in the Winter too. Right now I'll add a large industrial fan for the Summer and deal with heating later.
You will not be sorry in the size you chose, because it will fill up easily, I'm sure. I'd like to see what kind of shelving or cabinets (if any) you will install? Is the framing and such the next step for you? Seems like you have perfect weather right now.
I see you've thought pretty much about everything including heating and AC. My barn is now complete and I'm ready to start laying out the shop part. I have no AC and even though it's a fully insulated metal building, it gets pretty hot in there but not unreasonable. I'm sure it will be cold in the Winter too. Right now I'll add a large industrial fan for the Summer and deal with heating later.
You will not be sorry in the size you chose, because it will fill up easily, I'm sure. I'd like to see what kind of shelving or cabinets (if any) you will install? Is the framing and such the next step for you? Seems like you have perfect weather right now.
hayden
Veteran Member
Yes, framing is next, and a minimal crew started today. They got the sill plate in place and bolted down and cut the studs for one of the 60' walls.
I'll have heat, but no AC. It's rare that it gets hot enough here to warrant it, and it always cools off nicely at night. Beside, I don't have enough power for AC, so we live with fans. Today was an example of about the hottest it gets, and it might have broken 90. Now it's in the low 70's with a nice breeze.
I haven't figured out cabinets yet. I've got one of those double door, full height metal cabinets in the garage now, and I'm thinking of just getting more of those. I'm also going to consider some industrial rack shelving. I'm talking about the stuff in warehouses where they stack pallets to the ceiling on adjustable shelves. I'm thinking it might be a good way to store infrequently used implements
I'll have heat, but no AC. It's rare that it gets hot enough here to warrant it, and it always cools off nicely at night. Beside, I don't have enough power for AC, so we live with fans. Today was an example of about the hottest it gets, and it might have broken 90. Now it's in the low 70's with a nice breeze.
I haven't figured out cabinets yet. I've got one of those double door, full height metal cabinets in the garage now, and I'm thinking of just getting more of those. I'm also going to consider some industrial rack shelving. I'm talking about the stuff in warehouses where they stack pallets to the ceiling on adjustable shelves. I'm thinking it might be a good way to store infrequently used implements
hayden
Veteran Member
The crew spent yesterday and today framing walls on the slab. Here are a bunch of them ready to put up, which I think we will start doing tomorrow.
The last picture shows the underground power line all back-filled and raked.
I think on Monday we will have the crane truck set the beams.
While all this has been going on, I've been busy working on the solar system.
http://www.tractorbynet.com/forums/projects/122792-solar-electric-project.html#post1412671
The last picture shows the underground power line all back-filled and raked.
I think on Monday we will have the crane truck set the beams.
While all this has been going on, I've been busy working on the solar system.
http://www.tractorbynet.com/forums/projects/122792-solar-electric-project.html#post1412671
Attachments
hayden
Veteran Member
I had to go down to Boston for the day today, but look what happened while I was away  . I should go away more often.
. I should go away more often.
The first pic shows the new building from the house. For such a large structure I'm pretty happy with how tucked away it turned out to be.
The next picture shows the big door to the shop with my wife for perspective. The deck above is 12' and the door is 10' high.
Next is the inside of the shop. It's a BIG room.
The next are of the garage space, first from the inside looking out through two of the four doors, then from the ouside showing all four door openings.
The first pic shows the new building from the house. For such a large structure I'm pretty happy with how tucked away it turned out to be.
The next picture shows the big door to the shop with my wife for perspective. The deck above is 12' and the door is 10' high.
Next is the inside of the shop. It's a BIG room.
The next are of the garage space, first from the inside looking out through two of the four doors, then from the ouside showing all four door openings.
Attachments
hayden
Veteran Member
More progress over the past few days. The big action has been the installation of the beams. There are two steel beams in the shop to provide a clear work space. In the garage section there are three laminated beams.
The first picture shows the steel beams preped and ready to go up. Those are 2x12's bolted to both sides. The floor joists will then be attached with joist hangers.
Next shows the lifting straps being attached.
Beam going up
Beam coming down.
The first picture shows the steel beams preped and ready to go up. Those are 2x12's bolted to both sides. The floor joists will then be attached with joist hangers.
Next shows the lifting straps being attached.
Beam going up
Beam coming down.
Attachments
hayden
Veteran Member
Next are the laminated beams going in.
The beams came 5 1/2" short, so we just centered them for now. We'll probably build out the end posts a bit to make up the difference.
The beams came 5 1/2" short, so we just centered them for now. We'll probably build out the end posts a bit to make up the difference.
Attachments
hayden
Veteran Member
And finally the big beam, going up and up, then down into place.
The last picture is looking in the shop door adn you can see the two steel beams in place.
The last picture is looking in the shop door adn you can see the two steel beams in place.
Attachments
weldingisfun
Veteran Member
- Joined
- Dec 12, 2006
- Messages
- 1,790
- Location
- West Bell County, Texas
- Tractor
- Mahindra 4500 4WD w/FEL, and Scotts S2048 lawn tractor
I was always told, "Measure twice, cut once". Just wish I would follow that advice.hayden said:Next are the laminated beams going in.
The beams came 5 1/2" short, so we just centered them for now. We'll probably build out the end posts a bit to make up the difference.
Hope things work out for you.
