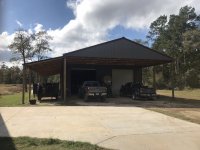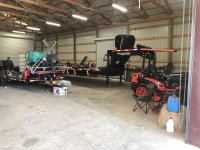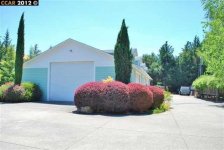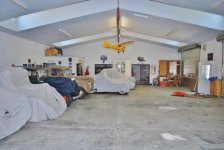I did 32x80', 13' walls. 4/12 pitch, simple gable on the 32' end. The reason for 13' was i wanted to make sure I could fit a car lift in there. I have no RVs nor any desire to ever own one, and no need for any equipment larger than my L-series Kubota, so there are 2 doors on the gable end, 10x10' I went with the high lift door tracks so they aren't in my way (that lift again). i have a man door around the corner and one more garage door on the side way towards the back for occasional access to the rear shop. I divided it roughly 30' in front and 50' in back, with the front part being the "garage" where i park the tractor and truck and do car and metal work. Rear section is the wood shop. Slab is nominally 5" thick, but is thicker in spots as I was not the best grader... I did a frost protected foundation for the slab so there is insulation around the perimeter. I also insulated below the slab with R20 (2" XPS foam x2) as I put radiant tubing in the floor for heat, ran off a small on-demand water heater. Fully insulated and sheetrocked, painted white, truss roof with blown in insulation. As Eddie noted, I am boxed in from expanding as I am very limited on buildable sites on our land. The house got one, the shop got another and there is theoretically one more area you could build, but it is a lousy location, and that's all there is. I did what i could but could not go any bigger really. So far it has been fine, but organization has been critical - lots of shelves and some pallet racks. 200 A service and I did run water to it for a hose, but there was no way to reach the septic from the shop so no bathroom at all. That is my one huge regret. A toilet and sink would make it perfect, but there is no real way to make it happen. Wider would also be nicer but I do Ok with the width.
My $0.02






