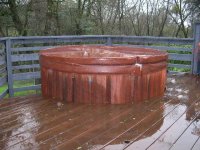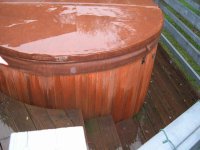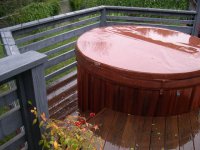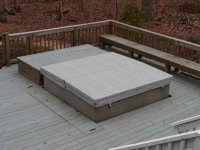Hi all. Hopefully not too far off topic, as I will be using my tractor for some of this one:
I am considering a new spa which will weigh in excess of 4000 lbs. I want to build it myself, but am unsure of the details of the support to the deck/platform on which it will sit.
It will be 8'x8' in size, level with the ground in front and about 2' off the ground in back, due to the slope of the yard at that point.
My rough idea is that I will need 6x6 posts sitting on all corners as well as one on each side between the corner posts (a total of eight), all atop concrete support footers. Then a 2x12 doubled frame, with 2x12's 12" on center, with the "normal" decking boards on top.
Is this too much? I don't want any trouble later, but even a deck that's only 8'x8' built this way will be expensive.
Thanks!
I am considering a new spa which will weigh in excess of 4000 lbs. I want to build it myself, but am unsure of the details of the support to the deck/platform on which it will sit.
It will be 8'x8' in size, level with the ground in front and about 2' off the ground in back, due to the slope of the yard at that point.
My rough idea is that I will need 6x6 posts sitting on all corners as well as one on each side between the corner posts (a total of eight), all atop concrete support footers. Then a 2x12 doubled frame, with 2x12's 12" on center, with the "normal" decking boards on top.
Is this too much? I don't want any trouble later, but even a deck that's only 8'x8' built this way will be expensive.
Thanks!




