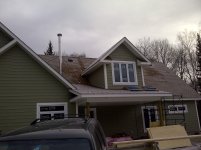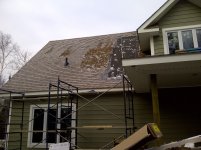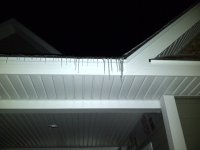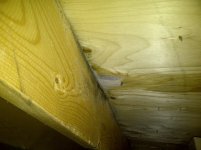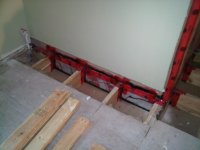Coyote machine
Super Member
- Joined
- May 4, 2009
- Messages
- 7,663
- Location
- Southern VT
- Tractor
- 22 SANY SY 50U, '10 Kioti DK 40se/hst KL-401 FEL, loaded tires, KB-2485 bhoe, Tuffline TB160 BB, Woods QA forks, MIE Hydraulic bhoe thumb & ripper tooth, Igland 4001 winch, & GR-20 Log Grapple. Woods BBX72" Brush Mower. Diamondplate aluminum canopy
I suggested in an earlier post to use Roxul, it is rock wool and much more dense than old school fiberglass so you get higher R value per inch of thickness. You can buy a 2 can spray foam kit with DVD for install directions and complete with hoses and do a bathroom or similar in no time. We just used Touch-n-foam system 600 on our bath remodel, and it worked great. Once and done. Touch 'n Foam - Energy Savings Tips - Save Energy with Spray Foam Insulation We foamed the exterior and interior walls and newly created cathedral ceiling area, AFTER creating a Rafter bay air chute, (like would normally be done with the thin styrofoam baffles), from 2" rigid foil faced foam board called Tuff-R. We then shot the touch-n-foam spray over those rafter bays underneath the Tuff-R to fill in the rest of the void. The foam makes for NO drafts, is CLOSED cell, dries quickly, provides for consistent R value, etc. In the wall cavities. We used Roxul to fill the remaining void, and as a means of sound deadening. ROXUL DIY | ROXUL COMFORTBATT Thermal Home Insulation
Here's the kind of nightmare to avoid, especially with know nothing open cell foam 'experts'!
We previously had a professionally built huge 30 x 30 plus 10 x 15' mudroom added onto our Cape here in VT the dining room and kitchen were cathedral ceiling with roof trusses. We used blueboard between the truss bays then sprayed foam under the blueboard to create what was supposed to be a complete sealed interior space with the attic space above closed off to any air passthrough: no soffit vents, no gable or ridge vents. Just dead air, so cold could not penetrate the interior from the 'attic' and no heated/conditioned air could escape to atmosphere.
Well, the end result was a climate all it's own above the T&G poly coated pine plank ceiling! We literally had rain coming down everywhere in our dining room! This went on for several years while I considered everything that might fix it. Water was running down the interior walls, dripping out of Bose in ceiling speakers, running down the Hubberton Forge chandelier into the electrical cluster for the lamp; it was one huge nightmare with differing opinions on cause/effect and how to solve without destroying the addition in the process.
Just this past spring I had a local carpenter start by cutting a ridge vent and gable end vents. He said he could smell the mildew when he climbed to the roof peak on the gable end to remove a 4" round vent we had previously installed to see if it would allow some air flow to see if that changed anything.
What was even weirder is I could hear little ice balls dropping from the underside of the roofdeck and rolling down the backside of the cathedral ceiling until they would hit cross bracing. We figured out after the ice would drop from the roof deck it then melted at the cross blocking and then would somehow leak through and drip onto the dining room/kitchen area or run down the walls. Freaking crazy stuff going on?!
We need to go through this winter and spring to know if we've completely solved the problem. People ask why I didn't spray directly to the underside of the roof deck. I had read about shingle companies back then claiming to void shingle warranties if the underside of the sheathing was foamed, so I came up with our design. It might have worked better if the spray foam had done a better job of stopping any heated air from escaping into the unheated dead air space above; according to the energy audit people I hired to perform an analysis of what might be happening in the attic space to allow rain in our living space. They told us the spray foam industry varies wildly in terms of skill level/experience of the installers, the products used, the proper application and the final results due to the chemicals mixing on site in the spray truck, the climate locally when the chemicals are sprayed, humidity, temp., etc.
We became concerned if mold/mildew might form between the foam and the backside of the pine planking, because it was dripping water at it's butt joints, that's another reason for the energy audit too.
Here's the kind of nightmare to avoid, especially with know nothing open cell foam 'experts'!
We previously had a professionally built huge 30 x 30 plus 10 x 15' mudroom added onto our Cape here in VT the dining room and kitchen were cathedral ceiling with roof trusses. We used blueboard between the truss bays then sprayed foam under the blueboard to create what was supposed to be a complete sealed interior space with the attic space above closed off to any air passthrough: no soffit vents, no gable or ridge vents. Just dead air, so cold could not penetrate the interior from the 'attic' and no heated/conditioned air could escape to atmosphere.
Well, the end result was a climate all it's own above the T&G poly coated pine plank ceiling! We literally had rain coming down everywhere in our dining room! This went on for several years while I considered everything that might fix it. Water was running down the interior walls, dripping out of Bose in ceiling speakers, running down the Hubberton Forge chandelier into the electrical cluster for the lamp; it was one huge nightmare with differing opinions on cause/effect and how to solve without destroying the addition in the process.
Just this past spring I had a local carpenter start by cutting a ridge vent and gable end vents. He said he could smell the mildew when he climbed to the roof peak on the gable end to remove a 4" round vent we had previously installed to see if it would allow some air flow to see if that changed anything.
What was even weirder is I could hear little ice balls dropping from the underside of the roofdeck and rolling down the backside of the cathedral ceiling until they would hit cross bracing. We figured out after the ice would drop from the roof deck it then melted at the cross blocking and then would somehow leak through and drip onto the dining room/kitchen area or run down the walls. Freaking crazy stuff going on?!
We need to go through this winter and spring to know if we've completely solved the problem. People ask why I didn't spray directly to the underside of the roof deck. I had read about shingle companies back then claiming to void shingle warranties if the underside of the sheathing was foamed, so I came up with our design. It might have worked better if the spray foam had done a better job of stopping any heated air from escaping into the unheated dead air space above; according to the energy audit people I hired to perform an analysis of what might be happening in the attic space to allow rain in our living space. They told us the spray foam industry varies wildly in terms of skill level/experience of the installers, the products used, the proper application and the final results due to the chemicals mixing on site in the spray truck, the climate locally when the chemicals are sprayed, humidity, temp., etc.
We became concerned if mold/mildew might form between the foam and the backside of the pine planking, because it was dripping water at it's butt joints, that's another reason for the energy audit too.
