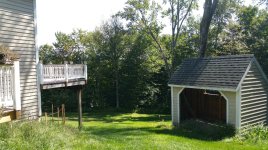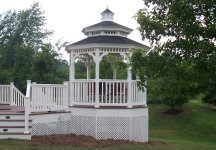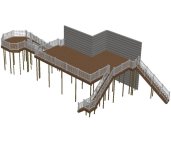To do the joist pattern like you have designed, without a post in the middle, you are going to need a substantial carrier beam. Whatever one is the full 15.15' length.
And the design of all the other joists tying RIGHT into the CENTER of that beam, puts a point load right at midspan. A point load roughly 1/2 of the total load on the gazeebo deck.
I would not design for less than a 50psf live load and 10psf dead load.
162sq ft with 1/2 of that loading right on the midspan of the long beam @ 60PSF is 4860#. Lets just call it 5k.
So, you need a beam to span 15.15' and carry a load of 5k at midspan and not deflect more than 1/2" (L/360)
Minimum I see is a C9x13.4 channel. Could drop to a 8" with a C8x18.75 but gain more weight (and will cost more). And only way to get under 8" depth is with an Ibeam. S7x20 would work. But again, heavier and more $$$
I didnt figure any loading on the rest of the beams, as it isnt going to be too significant. But wanted to see if this is still what you are planning on doing.


