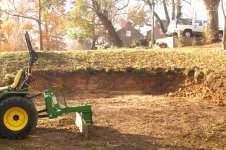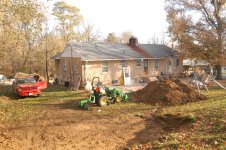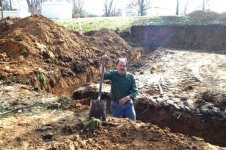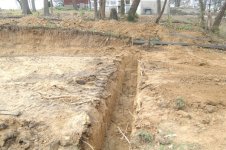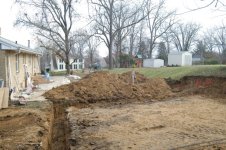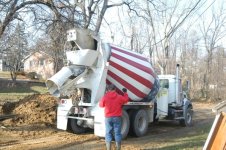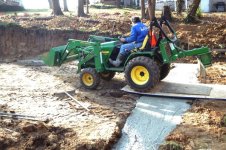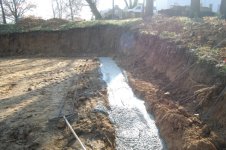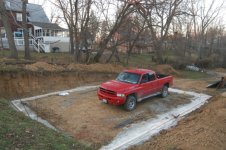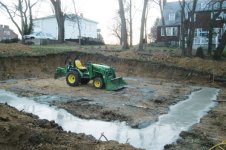EddieWalker
Epic Contributor
I have 12 walls in my shop with a 10x10 foot roll up door. If you put a garage type door in, you can get away with less height, but a rollup door will need at least 18 inches of clearance above the door. This usualy isn't aproblem if you leave the attic space open. If you want a ceiling in your shop, then you better figure out how much room your door will need when open.
If you center your door on the gable end of the roof and have a steep pitch, you can have a door taller than your side walls, or as tall. But remember that you will need a header over your door. The size depends on how wide your door is, but plan on 12 inches and know you can go smaller if you wanted to. Mine is 12 inches on my ten foot wide door.
If your door is going to be on a side wall, than you lose all your fudgeing ability. You will have to have it exact becaus the roof will be in the way if you're off.
Eddie
If you center your door on the gable end of the roof and have a steep pitch, you can have a door taller than your side walls, or as tall. But remember that you will need a header over your door. The size depends on how wide your door is, but plan on 12 inches and know you can go smaller if you wanted to. Mine is 12 inches on my ten foot wide door.
If your door is going to be on a side wall, than you lose all your fudgeing ability. You will have to have it exact becaus the roof will be in the way if you're off.
Eddie
