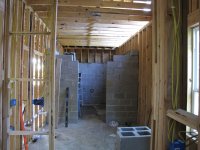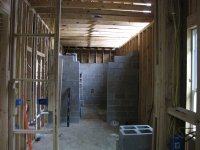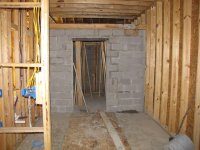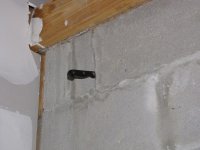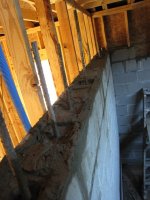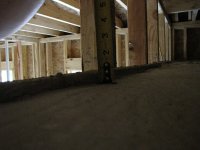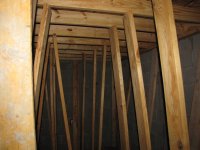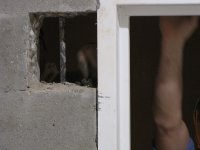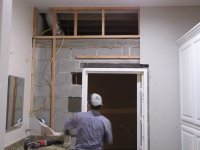3Ts
Elite Member
My wife and I contracted to build a house to our specs and finally found a builder that was willing to build it. It's around 2100 sqft, not especially challenging, but we're out at the limits where he normally builds. We have several unique things we wanted and as it was built we challenged him on some of the things he (meaning his subs) were doing. For example, his sub used a sanitary tee to tie 2 horizontal drain lines together (not allowed by code). There are other things y'all helped with (specifically a multi-wire branch circuit) that I ended up making him open up the wall and doing it right. The electrician was not happy with me and has not been back - of course, I told the builder I didn't want him back on my property as well. This is to let you know the house is done. One of the things y'all wanted to see was the storm room that we built. So, - -
First, We tried to use the FEMA construction drawings located here:
https://www.fema.gov/media-library-data/1418837502817-920f09bb8187ee15436712a3e82ce709/FEMA_P-320_2014-ConstructionPlans_508.pdf
found out that the builder couldn't figure them out. And had never done a storm room before.
We also selected a storm door from here:
Tornado Doors
They have a really nice door, but it is a long lead time. I told the builder that it was a long lead, but - - you guessed it! It wasn't ordered until just before it was needed.
The builder originally estimated 4 months to build, we figured 6, with 9 at the most. It took 1 year.
I have a series of pictures that I will be posting, but I have a really slow internet so it may take a few days to get them put up. So be patient, I'll get them there eventually.
First, We tried to use the FEMA construction drawings located here:
https://www.fema.gov/media-library-data/1418837502817-920f09bb8187ee15436712a3e82ce709/FEMA_P-320_2014-ConstructionPlans_508.pdf
found out that the builder couldn't figure them out. And had never done a storm room before.
We also selected a storm door from here:
Tornado Doors
They have a really nice door, but it is a long lead time. I told the builder that it was a long lead, but - - you guessed it! It wasn't ordered until just before it was needed.
The builder originally estimated 4 months to build, we figured 6, with 9 at the most. It took 1 year.
I have a series of pictures that I will be posting, but I have a really slow internet so it may take a few days to get them put up. So be patient, I'll get them there eventually.
