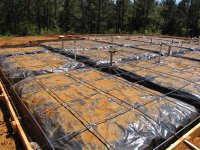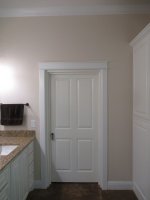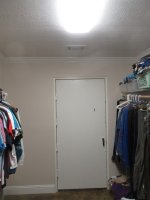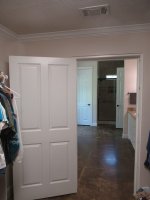AaronM
Bronze Member
This brings back all kinds of memories from when we built our house. The masons built the block walls for the storm room and they turned out fine but the builder's 'handyman' was put in charge of the concrete roof. It was a very hot day and he was out there by himself mixing & pouring the concrete. I just didn't feel like the necessary checks & balances were in place so, after he left I climbed up there to inspect the job. I dug into the fresh concrete and found he had cut all of the rebar off flush with the tops of the walls (not bent over into the roof) and basically just buttered the wooden roof supports with concrete. The concrete on the roof was maybe 1.5" thick. Just thick enough to cover a couple foot long loose pieces of scrap rebar that the laid up there and nothing tying the roof to the walls at all.
It was a complete mess to fix and the two times my family and I retreated to the storm room did not give me a warm fuzzy feeling.
It was a complete mess to fix and the two times my family and I retreated to the storm room did not give me a warm fuzzy feeling.




