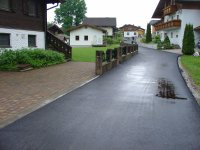- Joined
- Apr 6, 2004
- Messages
- 24,257
- Tractor
- Cat D3, Deere 110 TLB, Kubota BX23 and L3800 and RTV900 with restored 1948 Deere M, 1949 Farmall Cub, 1953 Ford Jubliee and 1957 Ford 740 Row Crop, Craftsman Mower, Deere 350C Dozer 50 assorted vehicles from 1905 to 2006
Yes with a caveat... based on my experience with construction in Europe.
Here is what I mean.
Typical single family home where I was has masonry walls, floors and ceilings.. so cinder block filled for the walls and concrete for floors and ceilings.
Windows are often tripple pane which provides greatly enhanced resistance but they go a step further... fire rated rolling steel shutters plus doors rated to resist explosions with bank vault like multi locking points...
The roofs tend to be tile, copper, steel or cement asbestos... again... very resistant to fire.
Utilities are underground and this has been near universal for some time.
So what is left to burn? The roof rafters can burn as can any decorative wood balconies.
I have seen homes hit by lighting... the roof rafters did burn and had to be replaced but almost all the tile shingles could be reused... NO damage inside the home...
The technology exists... the sticking point is cost... both for materials and seismic engineering...
The first house on the right looking up the street looks like it has a lot of wood... but all the wood on the walls is a facade... only the balcony is exposed... looking carefully, you can see the rolling steel fire shutters...
In the second picture looking down the street the home on the left has a copper roof and masonry terrace deck over parking structure built into the earth...
I helped with construction of several of these typical Austrian single family homes...
These pictures show all of the popular fire resistant roofs... tile, copper, steel and cement asbestos on the detached two car garage midway down the right... even the two car garage has a ceiling of reinforced concrete...
The play house in the picture also has a copper roof but the log kiddie structure would burn...
Here is what I mean.
Typical single family home where I was has masonry walls, floors and ceilings.. so cinder block filled for the walls and concrete for floors and ceilings.
Windows are often tripple pane which provides greatly enhanced resistance but they go a step further... fire rated rolling steel shutters plus doors rated to resist explosions with bank vault like multi locking points...
The roofs tend to be tile, copper, steel or cement asbestos... again... very resistant to fire.
Utilities are underground and this has been near universal for some time.
So what is left to burn? The roof rafters can burn as can any decorative wood balconies.
I have seen homes hit by lighting... the roof rafters did burn and had to be replaced but almost all the tile shingles could be reused... NO damage inside the home...
The technology exists... the sticking point is cost... both for materials and seismic engineering...
The first house on the right looking up the street looks like it has a lot of wood... but all the wood on the walls is a facade... only the balcony is exposed... looking carefully, you can see the rolling steel fire shutters...
In the second picture looking down the street the home on the left has a copper roof and masonry terrace deck over parking structure built into the earth...
I helped with construction of several of these typical Austrian single family homes...
These pictures show all of the popular fire resistant roofs... tile, copper, steel and cement asbestos on the detached two car garage midway down the right... even the two car garage has a ceiling of reinforced concrete...
The play house in the picture also has a copper roof but the log kiddie structure would burn...


