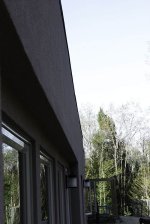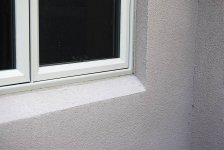Steve,
I am planning to stucco the exterior soon. I was wondering how your job was done? Did you use extra long fasteners for the foam or just adhesive? Flashing details at windows and bottom edge? Cost per sq ft etc. I am also torn between the synthetic and traditional systems. Any info is appreciated.
Thanks,
Bob in PA
Hi Bob,
The stucco was done by pro's, we did not consider attempting it. Look at the shot down the side of the building--that's about 50' that is pretty close to dead flat. They went in and rasped the mounted foam so the outside was flat, unlike the concrete which wavers back and forth.
They used a synthetic stucco made by Sto. The foam is glued to the concrete (no fasteners), then covered with a plastic mesh, etc. I think there are about five layers to it. It certainly isn't cheap; looking back at the receipts, it ran $8-10 per square foot including insulation.
Originally we were going to stoneface the entry, but the stucco looked so nice we decided to stay with it.
You have to flash places like the tops of the parapet walls where water can pool. The issue is keeping water out from behind the foam when it can freeze. Freezing water can break the glue lines. Incidentally, the glue lines actually space the foam off the concrete so there is a little room to breathe and let moisture out. There are some small "weep holes" along the lower edges in case of moisture.
I thought they had a brilliant idea for the windows (see pic). The bottom edge of the foam is cut at 45 degrees, so water and dirt won't pool there. It looks good too. We had one window in the front that the designer drawing the plans drew too narrow, which is a big deal with walls this thick. To help, the foam on the sides of that window was also cut at 45 to give a little wider view. Mirror panels along the inside of the window frame helped too. All of our windows on the interior are finished with varnished pine, I think it looks really nice.
The bottom edge isn't much. The stucco stops at one point and the polystyrene foam sheathing from the foundation shows. We put rock in some areas and dirt in others (raised bed gardens). Where we put dirt up against the house, we added a layer of epdm rubber roofing material just in case.
Steve

