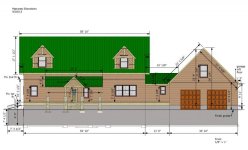emanaresi
Silver Member
I have closely been following jk96's build thread as we have been planning and working towards building our own timber frame home in NJ. The drawings are currently being reviewed by the engineers to get the magic PE stamp on them. Hopefully in the next few months we will be able to finally break ground and have something real to show. For now, attached are some of our drawings. Feel free to give me some feedback on the drawings. I do have to admit we are pretty committed to the current layout.






Last edited:


