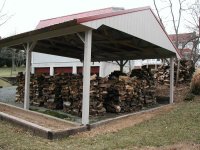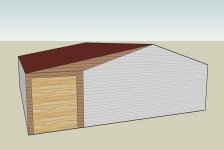I got a new tractor a few months ago that I want to keep looking new and protected from our terrible hail storms around here.
It's a big New holland that is way too tall to fit in my garage. My garage is a large 3 car detached and I thought about raising a doorway to let it in but it's still too tall for the ceiling. By about 3 feet. Now I'm thinking about a shed row on the back of the garage with steel framing but the garage has a high pitched roof that comes down to about an 8 foot height. If I put a shed back there using the back wall of the garage how do I account for the garage roof being much lower than the roof of the tractor shed? Does anyone have any ideas? I'll go take a picture of it if it will help. It's going to have to be about a 12-14 foot ceiling in the shed I figure. That will cover the tractor and any implements I may have attached.
Oh, our house and garage are steel roof. The shed will be too. I also plan to park my too tall horse trailer in there.
It's a big New holland that is way too tall to fit in my garage. My garage is a large 3 car detached and I thought about raising a doorway to let it in but it's still too tall for the ceiling. By about 3 feet. Now I'm thinking about a shed row on the back of the garage with steel framing but the garage has a high pitched roof that comes down to about an 8 foot height. If I put a shed back there using the back wall of the garage how do I account for the garage roof being much lower than the roof of the tractor shed? Does anyone have any ideas? I'll go take a picture of it if it will help. It's going to have to be about a 12-14 foot ceiling in the shed I figure. That will cover the tractor and any implements I may have attached.
Oh, our house and garage are steel roof. The shed will be too. I also plan to park my too tall horse trailer in there.


