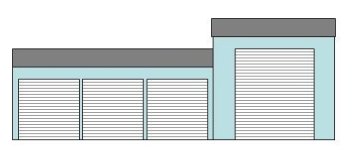jinman
Rest in Peace
- Joined
- Feb 23, 2001
- Messages
- 21,059
- Location
- Texas - Wise County - Sunset
- Tractor
- NHTC45D, NH LB75B, Ford Jubilee
WTA said:That's really good. I wish I could get away with something like that.
I have to find out if we are required to leave an easement here. That side is my property line about 25 feet from the side of the garage. That would look great though.
My thoughts are the same as Eddie's. If you can't do something like the attachment, then I'd build a separate shed or carport in the back of the garage and just drive beside the existing garage to the back and enter from the side. I think I'd try to put my door/entrance on the side with the pitch instead of the side with the eave. But, I prefer the same arrangement as Eddie suggested as shown in my sketch.

