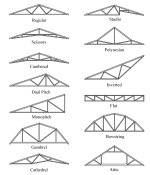Code54
Elite Member
- Joined
- Aug 20, 2005
- Messages
- 4,408
- Location
- Putnam Co. West Virginia
- Tractor
- Kubota MX5100, Kubota BX25D,1957 Farmall Cub Lo-Boy Kubota KX91-3, BCS 853
Our 30' deep, 40' wide shop building needs a few changes. It is all in excellent shape but I am adding a new auto lift and need a little more than the current 10' ceiling height in one bay.

My thoughts is to clean up the current ceiling - remove air lines, take put the garage door opener, and rewire anything that is needed to be moved. I would like to change 2 of the trusses from the current arrangement to a scissor style truss. Currently the bldg. has 11 trusses running from left to right if looking at the photo above. 1 on each end, 9 down the middle. This means that 2 of the middle ones are in the way if I install the new lift on the left door (doors are 12'). Below is the current view of what I have.

I figure if I can change 2 of these out I will have plenty of room to lift the car. Currently they are made from 2x4's except for the part that attaches to the roof, that is a 2x6 (the Amish builder said they normally used 2x4 but since I had 2x6 handy he would just use them).
Is there a certain style/type that is better than my current plan. It seems I could sister the new truss to the 2x6 along the top and gain some extra strength. (We have VERY little snow load here if you are wondering). My over all goal is no loss of strength, just some gain in height. The building is on concrete (5"), the side walls are metal on the outside,a layer to OSB, 2x4"s placed horizontally, then the posts (4x6"), then a framed wall with a layer of OSB 8' up around the entire perimeter.
Thoughts?
My thoughts is to clean up the current ceiling - remove air lines, take put the garage door opener, and rewire anything that is needed to be moved. I would like to change 2 of the trusses from the current arrangement to a scissor style truss. Currently the bldg. has 11 trusses running from left to right if looking at the photo above. 1 on each end, 9 down the middle. This means that 2 of the middle ones are in the way if I install the new lift on the left door (doors are 12'). Below is the current view of what I have.
I figure if I can change 2 of these out I will have plenty of room to lift the car. Currently they are made from 2x4's except for the part that attaches to the roof, that is a 2x6 (the Amish builder said they normally used 2x4 but since I had 2x6 handy he would just use them).
Is there a certain style/type that is better than my current plan. It seems I could sister the new truss to the 2x6 along the top and gain some extra strength. (We have VERY little snow load here if you are wondering). My over all goal is no loss of strength, just some gain in height. The building is on concrete (5"), the side walls are metal on the outside,a layer to OSB, 2x4"s placed horizontally, then the posts (4x6"), then a framed wall with a layer of OSB 8' up around the entire perimeter.
Thoughts?
Last edited:

