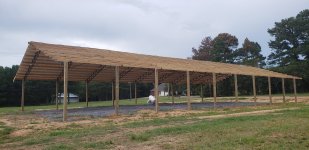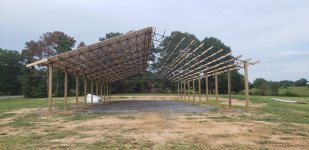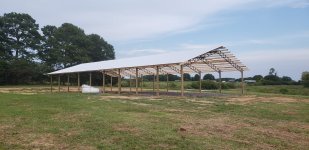Wanted to drop back by and thank you guys for the advice you'd given me on my pole barn project. I took the advice here and hired a builder for this 40X90X10 structure. They still have 1 more side of roofing to put on but it should be completed by next week. I ended up doing 26 gauge galvalume, metal trussing, bubble insulation with 2 foot overhangs all the way around. I currently have 2 loads of crusher run and having a 3rd delivered today. Will then compact, build forms and have a concrete floor poured (hiring this out as well). The building project ended up at $19,000 with concrete adding another $8,000. The area has a lot of sandstone and there were 3 poles where they could only get 18 inches into the ground. The rest are 3'-4' deep and pretty much all the poles ended up on solid rock. Shouldn't have any settling issues. Just wanted to share and say thank you.






