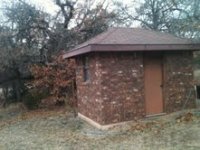dmccarty
Super Star Member
I could have sworn I had a thread on well house design but I could not find it. It was interesting reading the titles on the threads I created many years ago. 
We need a well house. When we built the house, I built a box that is roughly 5'x5'x5', as a temporary cover for the well. This has been temporary for over seven years. The well pad contains the pressure tank, plumbing, and power, along with the well head.
The well pad contains the pressure tank, plumbing, and power, along with the well head.
Years ago I placed some gravel around the pad to build on and that is as far as I have gotten. A car accident got in the way of building a well house and I think this year I might be able to complete the project.
At this point I think the well house will be 12'x12'. Our water is pretty hard and putting in a system to soften the water is something we need to do. The well house is going to get tied into the garden fence so I think it will have two doors. One on the outside of the the fence and the other on the inside of the garden. I like this idea since it will give more room to work around the well i needed.
In the fall of 2010 our pressure tank failed. It was easy to just flip the "box" off of the well and replace the tank. 12'x12' gives a decent amount of room as does the two doors.
When the pump has to be pulled, will there be enough room?
How likely is it that the well house would have to be moved to do work on the well?
Thanks,
Dan
We need a well house. When we built the house, I built a box that is roughly 5'x5'x5', as a temporary cover for the well. This has been temporary for over seven years.
Years ago I placed some gravel around the pad to build on and that is as far as I have gotten. A car accident got in the way of building a well house and I think this year I might be able to complete the project.
At this point I think the well house will be 12'x12'. Our water is pretty hard and putting in a system to soften the water is something we need to do. The well house is going to get tied into the garden fence so I think it will have two doors. One on the outside of the the fence and the other on the inside of the garden. I like this idea since it will give more room to work around the well i needed.
In the fall of 2010 our pressure tank failed. It was easy to just flip the "box" off of the well and replace the tank. 12'x12' gives a decent amount of room as does the two doors.
When the pump has to be pulled, will there be enough room?
How likely is it that the well house would have to be moved to do work on the well?
Thanks,
Dan
