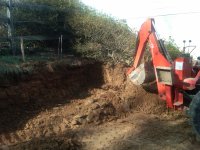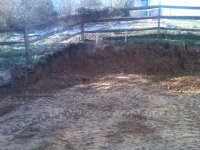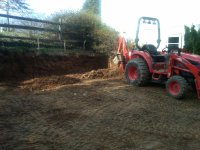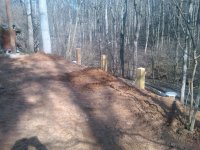Gittyup
Elite Member
- Joined
- Oct 4, 2007
- Messages
- 3,159
- Location
- Mid Atlantic
- Tractor
- Kioti CK25 Shuttle Shift, loaded tires, JD X739
Put my CK to work today. What a digger!
Building 2 retaining walls at the same time. Removed dirt from one wall and used it to fill another. The fill-in wall is made from 3 rows of utility poles laided horizontally accross 6x6 posts. Cheap wall, but I think it will serve well for its intended purpose. It's 32 feet long. Can't see the poles in the photos. They are buried. Upper wall, where I have it cut out will be stone (cornerstone brand) with a set of steps built in. Hard to tell it from the photos, but it's over 4' tall.
The CK made the work easy. Dragging the poles into place. Digging out the bank. Backfilling. Then backdragging. When finished, the whole thing will get 6" of crusher run over geotex. Will post more photos as I progress.
Building 2 retaining walls at the same time. Removed dirt from one wall and used it to fill another. The fill-in wall is made from 3 rows of utility poles laided horizontally accross 6x6 posts. Cheap wall, but I think it will serve well for its intended purpose. It's 32 feet long. Can't see the poles in the photos. They are buried. Upper wall, where I have it cut out will be stone (cornerstone brand) with a set of steps built in. Hard to tell it from the photos, but it's over 4' tall.
The CK made the work easy. Dragging the poles into place. Digging out the bank. Backfilling. Then backdragging. When finished, the whole thing will get 6" of crusher run over geotex. Will post more photos as I progress.



