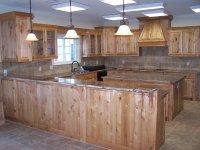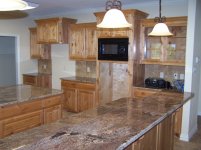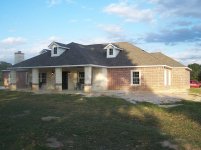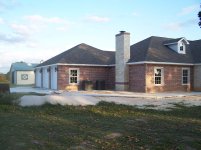You are using an out of date browser. It may not display this or other websites correctly.
You should upgrade or use an alternative browser.
You should upgrade or use an alternative browser.
What is the difference between $200 and $300 sqft?
- Thread starter Dadnatron
- Start date
- Views: 5555
/ What is the difference between $200 and $300 sqft?
#41
quicksandfarmer
Elite Member
I designed the house we build and now live in. I wanted to be an architect, took three years of drafting in high school, and up until we built our house, was constantly sketching out the house I wanted to build. Designing a good house is not rocket science but it takes a bit of effort.
I have a similar story. I bought a house that had been designed by a famous Boston architect in 1976. There were a lot of blunders, mostly having to do with keeping water out, and the interior layout was awkward. I renovated it and put on an addition. I worked with a builder I trusted and acted as my own architect. I taught myself AutoCAD and drew up detailed plans for the whole thing before we started. I had the original blueprints, so I started by putting them into AutoCAD, then I drew up what I wanted to remove and what I wanted to change. I drew the location of every outlet, every pipe and plumbing fixture, every piece of wood in the framing. I'm no expert but I've built enough stuff to have an idea of what needs to be done, so I drew up each room in AutoCAD the same way I would build it: first the framing, then the rough wiring, plumbing and heat, then the drywall and the finish materials.
As part of this process I researched and ordered all of the materials -- every light fixture, plumbing fixture, cabinet, appliance, etc. My wife told me exactly how she wanted the kitchen to be and I kept redrawing it until I got it exactly right. Periodically I'd sit down with the contractor and go over the drawings and he would give me his suggestions and I would change things.
It was time-consuming but I enjoyed doing it. It also was easy to see where the problems were going to be, if you have trouble drawing it you're going to have trouble building it. I am very pleased with the results. The guys who worked on the house all appreciated how organized the project was. As far as I know there was only one minor mix-up in the project (plumber put a vent pipe in a different spot than I had drawn it) but it ended up working out.
Note that I didn't really have to deal with permit or zoning issues. I've also owned houses in the city, and there the rules are so technical that there's no way you could draw a plan that passes permitting if it wasn't something you did all the time. Even pros run into things they don't know. Even a simple renovation needs plans by a licensed architect. They customarily charge a percentage of the project cost.
dstig1
Super Member
- Joined
- Apr 7, 2010
- Messages
- 5,047
- Location
- W Wisc
- Tractor
- Kubota L5240 HSTC, JD X738 Mower, (Kubota L3130 HST - sold)
I read through this and see plenty of good advice, but one thing i did not see (or missed it, perhaps?) is that just because the Archie told you a cost, does not mean it is even close to right. Archies are notorious for not having a good grasp on actual building costs. He could be way high...or way low. You need to close the loop with a builder or two here to see what reality is. And the fact that he went way over your SF request is a bit troubling...
goeduck
Super Member
Crazy multi angled roof lines vs 2 or 4 surfaces.
.
My house has 15 distinct roof surfaces. Every time I go up there I wonder what the original builder was thinking.
As I found out he was a construction contractor so go figure. The house is built with steel studs like a commercial building, hot water circulation pumps and other features you would not normally see.
Streetcar
Veteran Member
Many architects are also glorified interior designers. They have poor concepts of how systems work together or waterproofing enclosure.frank Lloyd wright houses have required reconstruction to keep them live able because of poor designI read through this and see plenty of good advice, but one thing i did not see (or missed it, perhaps?) is that just because the Archie told you a cost, does not mean it is even close to right. Archies are notorious for not having a good grasp on actual building costs. He could be way high...or way low. You need to close the loop with a builder or two here to see what reality is. And the fact that he went way over your SF request is a bit troubling...
When we built our house we hired an architect and were happy. We had looked at stock plans and couldn't find one to fit our needs and site. The architect listened to us and did a lot of rough sketches before he started finalizing it. If I had to rebuild my house tomorrow I would make a very few minor changes that the casual visitor wouldn't even notice. We spent extra on items that you cannot change easily, such as 2x6 exterior walls, premium windows, and radiant floor heat. We skimped on some of the lighting fixtures. I figures that later two screws and two wire nuts and I could change them out.
We already had our acreage and knew the where the house would be built. It really helped in the design process. \
I also agree that you need a builder you can trust. If he isn't trustworthy there aren't enough words in a contract to keep you from getting screwed.
Doug in SW IA
We already had our acreage and knew the where the house would be built. It really helped in the design process. \
I also agree that you need a builder you can trust. If he isn't trustworthy there aren't enough words in a contract to keep you from getting screwed.
Doug in SW IA
PILOON
Super Star Member
I think that today off site prefab is a good way to go with finishing done on site by specialized trade crews.
I see nice stylish homes being erected in 2-3 sections by crane and then the roofing trade done in one day, siding maybe 2 days etc.
The advantage being much lower labor costs in a factory situation vs on site licensed carpenters as well as high quality control.
With weather being a major factor, factory made makes sense.
I built a few with owners giving me free rein, one especially stands out in that we accomplished the project at $160/ sq ft 3 BR, 2 baths, sauna, walk in finished bsmt, all hardwood flooring, fireplace and 3 season porch.
Included was site preparation, septics and driveway.
The owner was an accountant and tracked every cent, and added they were in Toronto with the build being north of Montreal.
I would email pixs of progress as we advanced.
I'll add that I drew up the plans on my table at home with complete city approvals for everything.
The only trade I subbed out was the drywall finishing (hate that messy trade) oh, and excavation. WE even needed some dynamite work!
And LOL, we are still 'best of friends'.
I see nice stylish homes being erected in 2-3 sections by crane and then the roofing trade done in one day, siding maybe 2 days etc.
The advantage being much lower labor costs in a factory situation vs on site licensed carpenters as well as high quality control.
With weather being a major factor, factory made makes sense.
I built a few with owners giving me free rein, one especially stands out in that we accomplished the project at $160/ sq ft 3 BR, 2 baths, sauna, walk in finished bsmt, all hardwood flooring, fireplace and 3 season porch.
Included was site preparation, septics and driveway.
The owner was an accountant and tracked every cent, and added they were in Toronto with the build being north of Montreal.
I would email pixs of progress as we advanced.
I'll add that I drew up the plans on my table at home with complete city approvals for everything.
The only trade I subbed out was the drywall finishing (hate that messy trade) oh, and excavation. WE even needed some dynamite work!
And LOL, we are still 'best of friends'.
EddieWalker
Epic Contributor
Many architects are also glorified interior designers. They have poor concepts of how systems work together or waterproofing enclosure.frank Lloyd wright houses have required reconstruction to keep them live able because of poor design
I've always wondered why there are so many shows on TV about rebuilding his houses when he is such a famous architect.
ovrszd
Epic Contributor
- Joined
- May 27, 2006
- Messages
- 32,246
- Location
- Missouri
- Tractor
- Kubota M9540, Ford 3910FWD, Ford 555A, JD2210
I had my house built for around $60 sq. foot if figured under-roof and $81 sq. ft if only figured for heated space. I have large porches and 30x30 garage unheated which accounts for the difference in price.
It is not fancy but practical. We have marble flooring everywhere but bedrooms and bathroom. Bedrooms have hardwood, bath has ceramic tile (marble we felt was too slippery when wet). All appliances are pro grade, windows and doors are double pane with e-rating, all interior walls are insulated to help with sound reduction.
I rough designed the floor plan then had a draftsperson draw everything to scale ($100 fee). After looking at it and some more looking at the layout, we had to reverse the whole plan to put the garage on the opposite end. We redlined all the changes and another $100 got us a fully detailed floor and roof plan. We then just sat down with the contractor to discuss details and put a contract in writing with allowances for windows and doors, appliances, HVAC, cabinets,interior trim, etc.
I know most folks wouldn't trust a builder to do this, but the guy had just finished sister-in-laws house next door and did a very good job so we were happy to do it that way. I had asked him if we needed to spec anything out and the only thing we speced was the SEER rating for the HVAC unit. Everything else was standard practice quality. We worked within the budget on most things but did about double the budget on custom cabinets and countertops but we saved a bundle on the flooring cost that offset the cabinets.
I would not recommend doing as I did unless you have extreme confidence in your contractor. Ours was a local person with good references and the payment schedule was in 3 parts based on satisfactory completion of the portions specified.
Of course land cost was not included in the house nor was the $6500 septic & $3000 lawn sprinkler system which we had put in by other contractors.
OMG!!!! You didn't use an Architect?????
I don't get the Architect thing. They are paid on commission. Of course they are going to inflate and argue with any attempt to reel them in.....
I think your approach was very realistic and logical.
As to having extreme confidence in your contractor, wouldn't that be expected?? Architect or not, I'm not paying a contractor that I don't have confidence in. Can't think of any reason that I wouldn't be "married" to the contractor thru the entire process. I would even be there with after hours cocktails to discuss the day's progress. Donuts for breaktime of course.
I think you did very well. We are considering building with the same cost goals as you are quoting. Good job Gary!!!
ovrszd
Epic Contributor
- Joined
- May 27, 2006
- Messages
- 32,246
- Location
- Missouri
- Tractor
- Kubota M9540, Ford 3910FWD, Ford 555A, JD2210
No builders in the family.
When going directly to a builder for design and build, are there anythings to watch out for? Pitfalls? I have no inroads into builders in the area, so I will be at their 'mercy' so to speak. I can recognize a lot of things, but one of my largest weaknesses is that I am pretty trusting. I don't lie and think the same of most others. It has bitten me more times than I want to remember, but I still find myself forgetting reality sometimes.
So, if we went that direction, how would you approach the builder and what would you watch out for?
I would cruise the area looking at newer houses. When I saw something I liked I would knock on the door. People are 99% of the time willing to discuss their house construction. The locals will guide you toward the good contractor. When you begin to see a pattern of suggestions then you know you are onto something.
If you are lucky you'll stumble onto an Eddie Walker.




