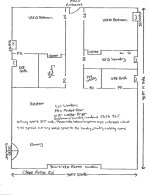1930
Platinum Member
- Joined
- Sep 9, 2018
- Messages
- 933
- Location
- Brandon/Ocala Florida
- Tractor
- Kubota B6100E Kubota L 2501 Kubota T1460
I plan to build my own home, its tough to find anyone that isnt just a salesperson and possibly impossible to find information of any kind at the big box stores.
Can someone here tell me the differences in window varieties that I should be considering when building a block home?
Im not that clear on installation, I replaced the windows in my current home a few years back and I cannot remember if the windows were screwed directly into the concrete block or if there was some sort of a wooden strip?
Ill need too of course have an idea of how I will need to set up this new structure to accept these new windows.
When buying new windows online I have the choice of buying a replacement window and a new construction window, when buying windows at Lowes or Home Depot they never ask that question, they only ask what the building structure is.
Thanks for any insight
Can someone here tell me the differences in window varieties that I should be considering when building a block home?
Im not that clear on installation, I replaced the windows in my current home a few years back and I cannot remember if the windows were screwed directly into the concrete block or if there was some sort of a wooden strip?
Ill need too of course have an idea of how I will need to set up this new structure to accept these new windows.
When buying new windows online I have the choice of buying a replacement window and a new construction window, when buying windows at Lowes or Home Depot they never ask that question, they only ask what the building structure is.
Thanks for any insight





