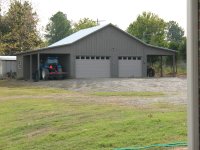Gary Fowler
Super Star Member
- Joined
- Jun 23, 2008
- Messages
- 11,998
- Location
- Bismarck Arkansas
- Tractor
- 2009 Kubota RTV 900, 2009 Kubota B26 TLB & 2010 model LS P7010
I built my shop 30x30 main floor then 30x12 wings on each side. I walled in a 10x12 on the north side and put in a sink and commode. Planned to put in a shower and water heater hence the large size but then changed my mind so it has lots of storage space in the bathroom. I put a man door under the shed side with the bathroom and left the south side 30x12 open on 3 sides. The front has a 16' and a 12 foot garage door for access to the front. It works fine for me that way.Watering is one thing. Fertilizing is another. For those with outbuildings 'too far' from the house facilities, has anyone done an outhouse out back of the outbuilding?
It became too small for all my "stuff" within a couple of years so I added a 30x14 on the back wall for boat and lawnmower storage with a 12 foot wide garage door on the north side (this was the only side open for access to outside). I cut a hole in the back wall of the main shop to add an access door to the boat/lawnmower shed.
It was still a bit small with 2 cars, motorcycle and welding area, but now that I have gotten rid of one car, it has lots of room again.
