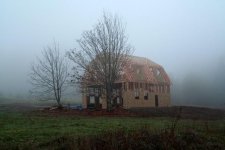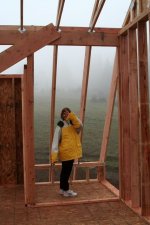DaNag
Silver Member
We're hoping to break ground on our barn/apartment in the next couple weeks. This is the first time I've tackled a project of this size, 'tis indeed a learning experience.
The goal is to build something large enough to hold the boat, tractor and truck, with a small 2BR apartment above. We started with a set of 36x60 plans from barnplans.com, but the construction cost was just too much.
So, we shrunk it to 32x40, but decided to design it from scratch. Our experience with barnplans.com stock plans wasn't really negative; we just ended up making so many changes, that the final version held nothing in common with the original other than the external shape. We also ended up with a hodge-podge of drawings - basically, a bunch of stock plans marked up by the engineer and architect, since you can't get digital versions from barnplans.com (for obvious reasons...)
Basic barn/apartment details:
- 32x40 w/gambrel roof
- 13' ceiling height on ground level (12' garage doors)
- 4 dormer windows upstairs
- Floor level has only 2 posts for upper floor support
- 22' scissor truss for roof (allows then to be delivered instead of built on-site)
My brother-in-law worked up the architectural drawings in AutoCAD, and forwarded them to a structural firm who drew up the construction drawings, also in AutoCAD. It's designed for very high wind and seismic loads. There are no copyrights on any of these designs, so...if anyone is interested in a similar project, I'd be glad to provide the AutoCAD files - just drop me a PM. I'm about to head up north for the ground breaking, so I might not get back to you for a couple weeks.
Attached is a PDF with elevations, and like others here, I'll be snapping up photos and documenting the process.
The goal is to build something large enough to hold the boat, tractor and truck, with a small 2BR apartment above. We started with a set of 36x60 plans from barnplans.com, but the construction cost was just too much.
So, we shrunk it to 32x40, but decided to design it from scratch. Our experience with barnplans.com stock plans wasn't really negative; we just ended up making so many changes, that the final version held nothing in common with the original other than the external shape. We also ended up with a hodge-podge of drawings - basically, a bunch of stock plans marked up by the engineer and architect, since you can't get digital versions from barnplans.com (for obvious reasons...)
Basic barn/apartment details:
- 32x40 w/gambrel roof
- 13' ceiling height on ground level (12' garage doors)
- 4 dormer windows upstairs
- Floor level has only 2 posts for upper floor support
- 22' scissor truss for roof (allows then to be delivered instead of built on-site)
My brother-in-law worked up the architectural drawings in AutoCAD, and forwarded them to a structural firm who drew up the construction drawings, also in AutoCAD. It's designed for very high wind and seismic loads. There are no copyrights on any of these designs, so...if anyone is interested in a similar project, I'd be glad to provide the AutoCAD files - just drop me a PM. I'm about to head up north for the ground breaking, so I might not get back to you for a couple weeks.
Attached is a PDF with elevations, and like others here, I'll be snapping up photos and documenting the process.



