MotorSeven
Elite Member
I would not be pouring those with quickcrete...I think I'd wait if I could not find another sub.
I would not be pouring those with quickcrete...I think I'd wait if I could not find another sub.
I would not be pouring those with quickcrete...I think I'd wait if I could not find another sub.
I agree. One thing that is going to happen over and over again is that you will have delays during the course of building your house. It is far better to wait them out and get it done right then to do what you have to in order to get it done and stay on schedule. In the grand scheme of things, the schedule isn't all that big a deal.
Eddie
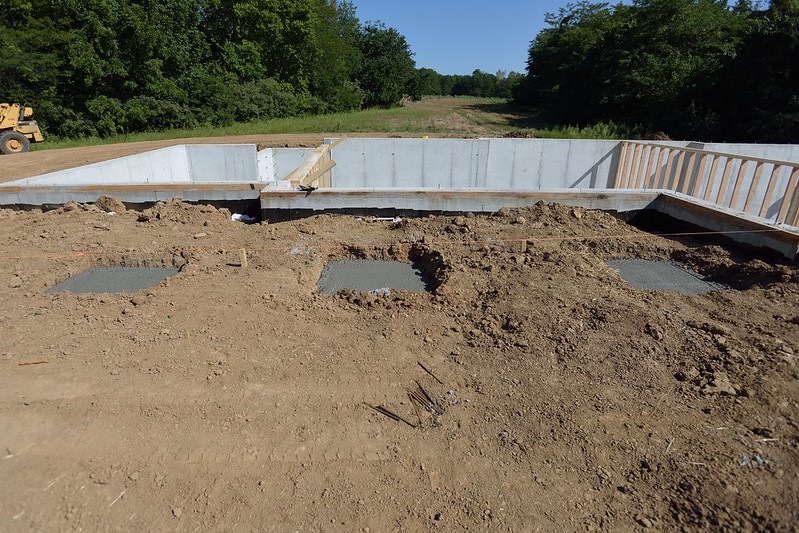
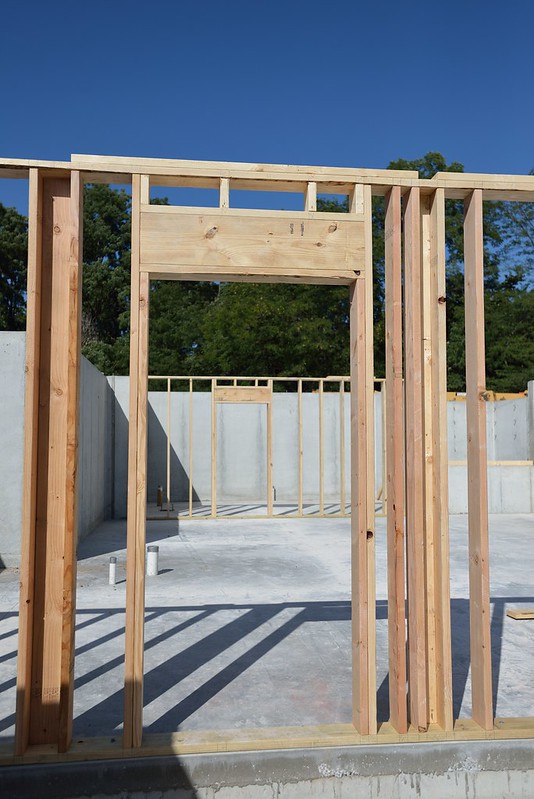
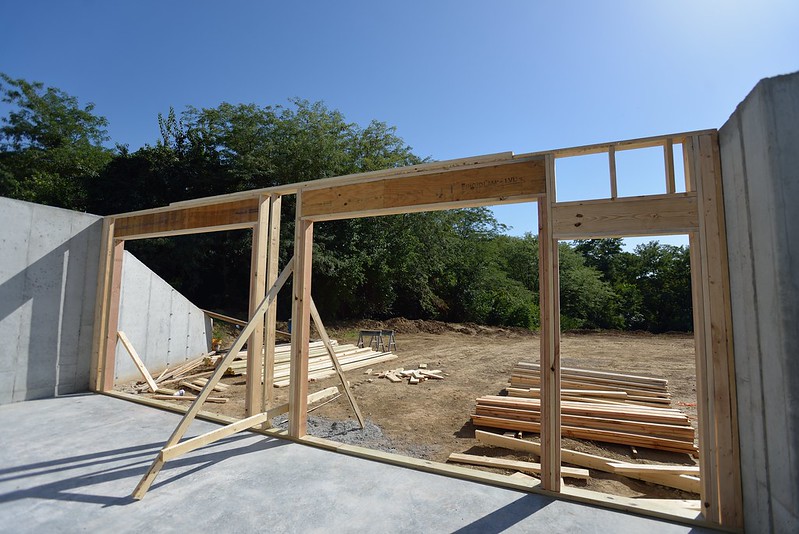
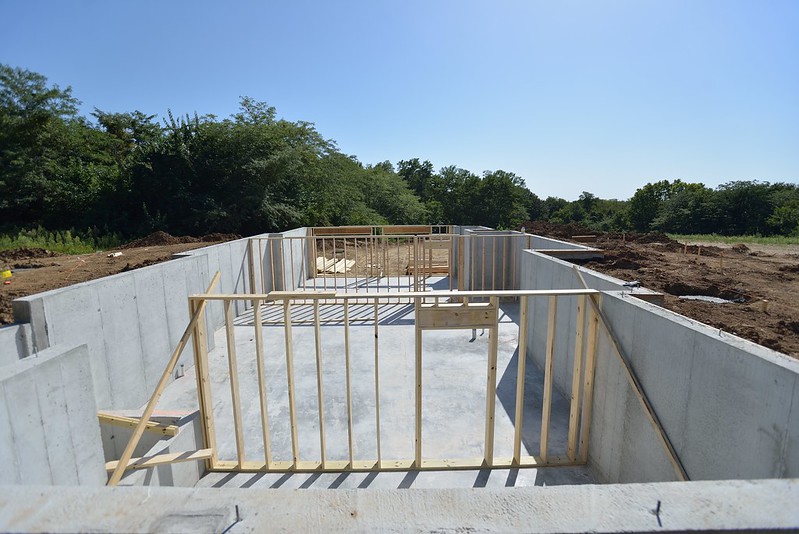
Those are the ties or spacers holding the concrete forms together. They will be removed on the inside.
Edit: outside will need removed as well before waterproofing
i just found this thread. Working for my dad as a young teenager I often got the job of knocking those ties off the wall after a pour. The ones we used had notches top and bottom roughly flush with the wall. One good wack with a mall would bust them off.
I can't make out what they are using to anchor the sill plate to the concrete. Are they using bolts?
Eddie
I see anchor bolts sticking up every 4 ?? feet. .
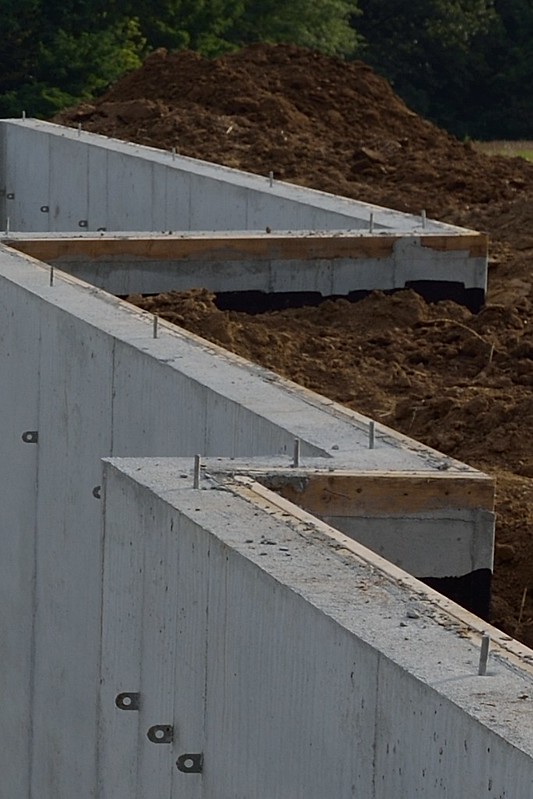
Framing is looking good. Nice to see those big headers, and really nice to see those double jack studs on the big openings.
Eddie