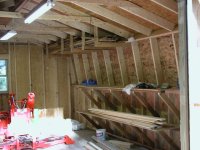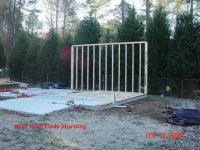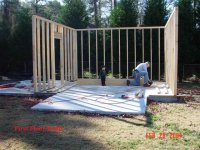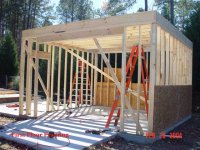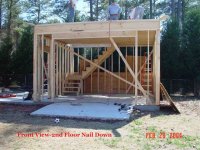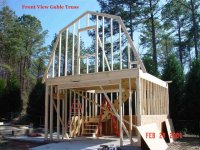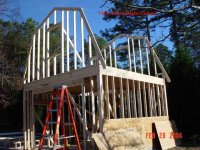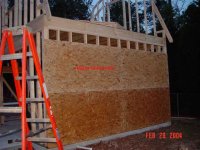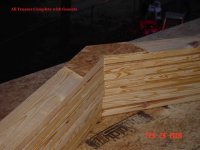You are using an out of date browser. It may not display this or other websites correctly.
You should upgrade or use an alternative browser.
You should upgrade or use an alternative browser.
BX 22 Storage Barn
- Thread starter GregW
- Start date
/ BX 22 Storage Barn
#11
I designed my garage around an 8' garage door. I found the height of the door and added enough for the header over the door. The header also allowed enough height to hold the door when open. Overall, its about 9'. I love the extra height and the 8' tall doors. I sided with T-111, and the only issue was not being able to find 9' tall plywood.
If you have the space, I'd go with a 9' foot door. A standard 8' is too narrow many times. I put in a double 16' door and a single 9' door. My garage is 28x42, but then I have 20 acres, so space wasn't an issue.
Random thoughts:
If you can, put in some skylights to allow light into the shed from above.
I had the gambrel trusses built locally also. Worked great for putting them up since they became the floor for the 2nd story and the roof in an afternoon.
You will probably also want to hang tools from the rafters to get them out of the way, as well as store supplies along the outer edges. Allow for this when sizing.
Good luck on the project.
If you have the space, I'd go with a 9' foot door. A standard 8' is too narrow many times. I put in a double 16' door and a single 9' door. My garage is 28x42, but then I have 20 acres, so space wasn't an issue.
Random thoughts:
If you can, put in some skylights to allow light into the shed from above.
I had the gambrel trusses built locally also. Worked great for putting them up since they became the floor for the 2nd story and the roof in an afternoon.
You will probably also want to hang tools from the rafters to get them out of the way, as well as store supplies along the outer edges. Allow for this when sizing.
Good luck on the project.
Hello Everyone,
I'm Pleased to report that the BX 22 Tractor shed project has resumed after a long break that was needed to save up the funds to proceed.
Diamensions:
16x16 and about 19.5 feet tall with an attached 10 foot shed to be built on the left side of the building.
1st floor walls are 9 foot
Garage door will be 10 feet wide with a 8 foot tall opening. I plan to use a commercial roll up door, the type that rolls up onto a spool. I think this type door will maximize the storage area as well as not obstruct the overhead lighting like a traditional residential garage door would.
The second floor has a 1 foot tall knee wall to help get a little more head height upstairs. At ~ 2 feet from the truss there will be ~ 7.5 feet of head height. I plan to use 2x6 wind beams on every truss, this will give 8 foot head height down the center, as well as giving me a good surface to mount the lighting on.
Exterior Sheathing.....7/16 OSB with Hardie 4x10 Grooved Cedar texture...this is the kind with cement mixed in. It should hold up well.
Exterior trim- All plastic/composite base for weather resistance.
Roof - will be painted galvalume.
Well the attached photos will show the first days work progress, all in all I think we made a good showing.
Greg
I'm Pleased to report that the BX 22 Tractor shed project has resumed after a long break that was needed to save up the funds to proceed.
Diamensions:
16x16 and about 19.5 feet tall with an attached 10 foot shed to be built on the left side of the building.
1st floor walls are 9 foot
Garage door will be 10 feet wide with a 8 foot tall opening. I plan to use a commercial roll up door, the type that rolls up onto a spool. I think this type door will maximize the storage area as well as not obstruct the overhead lighting like a traditional residential garage door would.
The second floor has a 1 foot tall knee wall to help get a little more head height upstairs. At ~ 2 feet from the truss there will be ~ 7.5 feet of head height. I plan to use 2x6 wind beams on every truss, this will give 8 foot head height down the center, as well as giving me a good surface to mount the lighting on.
Exterior Sheathing.....7/16 OSB with Hardie 4x10 Grooved Cedar texture...this is the kind with cement mixed in. It should hold up well.
Exterior trim- All plastic/composite base for weather resistance.
Roof - will be painted galvalume.
Well the attached photos will show the first days work progress, all in all I think we made a good showing.
Greg
