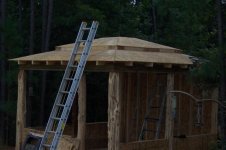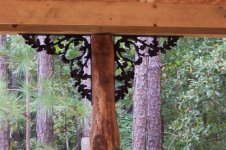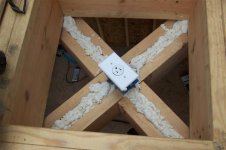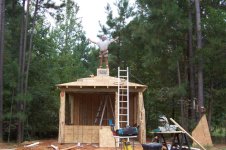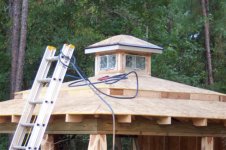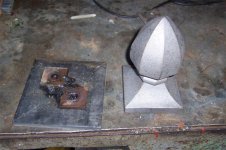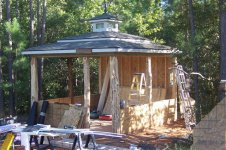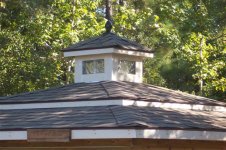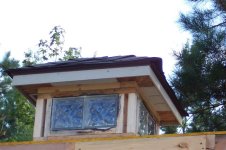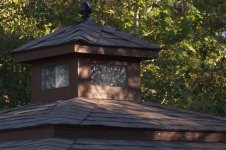Rob,
Thanks, but the second roof line is just for looks. The roof and ceiling will be sealed up without any airways through it. The venting is for the space above the hot tub that will trap warm air and moisture.
My solution to venting that was to use 4in by 16in soffit vents from Lowes. I'll paint them to match the soffit and you'll never notice them.
Like usual, I didn't get nearly as much done as I wanted to yesterday, but I did cross the hurdle of the complicated stuff. That stupid litte roof on my cupola with it's vents just about broke my brain trying to figure out a simple way to do it. It finally came to me, but only at the last minute while holding pieces of wood on my table with the dimensions drawn on it.
I cut a peice of OSB to cover the top that went out 4 1/2 inches past the sides to create the soffits. Then I cut the vents holes and opened up the middle to let air through. I framed up four 2/4's from the cornes to attach the decking and left the rest open. This gave me a wide open path for air flow with minimal lumber and plenty of strength.
My next concern was painting the inside of my cupola. It's a very tight fit to get my arm past the beams that the ceiling fan will attach to. So I painted the inside of it and the bottom of the roof for the cupola before putting it together.
Then I put in my glass blocks. I've never worked with glass blocks before, so I was kind of relying on the instructions on how to do it. After reading them a few times, and looking over the materials at Lowes, I decided to not use anthing buy clear silicone. My reasoning is that they are just here to keep water out and bugs out, but let light through. I framed them in with 2x4's, so strenght isn't an issue, just the seal. The silicone is clear, so I put several tubes into the 8 glass blocks to be sure it will be permanent.
On top of my exposed beams that will mount the fan to, I put in a single outlet. It's out of site from below, but still accesable to plug in and remove an LED night light that I bought at Home Depot for around $8. It will come on automaticaly when it's dark out and turn off when it's light out. It's very low voltage, so the energy use in almost non existant. It will give me a small amount of light that should be visable through the glass blocks, and maybe even a little bit of light into the bottom area too. I don't know yet how well this will work, but it's a big part of my overal scheme of things, so I'm hoping for the best. hahaha
Today I'm gonna put on the soffits, facia and trim boards. Then flashing, paper and start on the shingles. If all goes well, I'll be water tight before dark tonight.
Eddie
