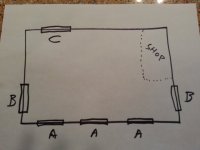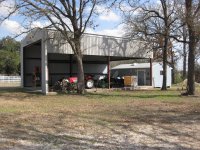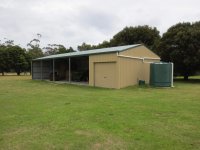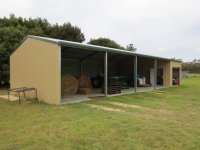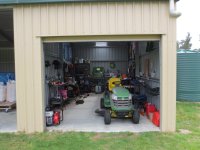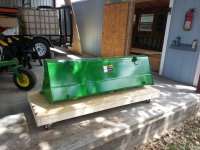astrohip
Silver Member
- Joined
- Feb 1, 2009
- Messages
- 106
- Location
- Houston & Brenham
- Tractor
- JD4105, Kawasaki Mule PRO-FXT LE, Bad Boy ZT
Just closed on a new property, need to build a barn, and I am looking for feedback (and an education) from y'all. I have some general questions first, and then I can start to develop a more detailed plan (and come back with more specific questions).
At my old place, I had a 25x40 open-sided metal building, with concrete slab. It had a 12x25 tuff-shed (workshop) up against one end. Both were great to have (they were already there), but I've learned I want more space. I'm thinking 40/or/48 by 60 or so, with a workshop inside. Here are some thoughts & questions, love to hear your feedback.
This will be in Brenham TX, where the cold is not much of a factor, but heat is. I can easily live without any heat, or just heat in the shop part. But must have good ventilation for summers. And I know you will ask, "what are you going to do with it?" It will be to store my tractors, attachments, tools, mower, gators, trailers, etc. Just general farm & ranch stuff. Pleasure farm, not working.
* Metal or wood? It seems metal buildings are preferred, and I'm ok with that. My only concern is I love to hang things from the walls, and organize stuff. It seems with wood studs that's pretty easy; not sure how metal framing affects my desire to over-organize.
* It seems many of you build an outside area, covered but not enclosed, as an extension of your barns. Why would I need that? What do you do with it?
* I love having a workshop. My plan is to build it inside the barn, wood framed, probably around 20x25. Deck the top, and make that storage.
* What height do I want? I have no specific requirements (ie, special equipment), but want to have room for most possibilities.
* I'm intending to have big overhead doors, plus at least one std entry-type door. I need the doors for both entry & ventilation. But I would also like to be able to drive thru. It's much easier to drive in with a trailer, unhitch, and drive out, rather than back in. (see attached drawing, not to scale) But I'm thinking it's better to add Door "C" so I can drive thru and exit "A", rather than attempt to add Doors "B" and drive that way.
I'm at the stage where I just need info to help me create a general layout. Once I have a size & layout down, I will sketch it out and come back with questions about all the details--lights & drains & elec & etc.
My budget is generous, but not unlimited. Feel free to respond to any part of this you have feedback on. I've attached a pic of my old barn setup, so y'all can see how I used it. Plus a rough, not-to-scale of a new one, mainly so I could ask about door layouts.
Thanks!
At my old place, I had a 25x40 open-sided metal building, with concrete slab. It had a 12x25 tuff-shed (workshop) up against one end. Both were great to have (they were already there), but I've learned I want more space. I'm thinking 40/or/48 by 60 or so, with a workshop inside. Here are some thoughts & questions, love to hear your feedback.
This will be in Brenham TX, where the cold is not much of a factor, but heat is. I can easily live without any heat, or just heat in the shop part. But must have good ventilation for summers. And I know you will ask, "what are you going to do with it?" It will be to store my tractors, attachments, tools, mower, gators, trailers, etc. Just general farm & ranch stuff. Pleasure farm, not working.
* Metal or wood? It seems metal buildings are preferred, and I'm ok with that. My only concern is I love to hang things from the walls, and organize stuff. It seems with wood studs that's pretty easy; not sure how metal framing affects my desire to over-organize.
* It seems many of you build an outside area, covered but not enclosed, as an extension of your barns. Why would I need that? What do you do with it?
* I love having a workshop. My plan is to build it inside the barn, wood framed, probably around 20x25. Deck the top, and make that storage.
* What height do I want? I have no specific requirements (ie, special equipment), but want to have room for most possibilities.
* I'm intending to have big overhead doors, plus at least one std entry-type door. I need the doors for both entry & ventilation. But I would also like to be able to drive thru. It's much easier to drive in with a trailer, unhitch, and drive out, rather than back in. (see attached drawing, not to scale) But I'm thinking it's better to add Door "C" so I can drive thru and exit "A", rather than attempt to add Doors "B" and drive that way.
I'm at the stage where I just need info to help me create a general layout. Once I have a size & layout down, I will sketch it out and come back with questions about all the details--lights & drains & elec & etc.
My budget is generous, but not unlimited. Feel free to respond to any part of this you have feedback on. I've attached a pic of my old barn setup, so y'all can see how I used it. Plus a rough, not-to-scale of a new one, mainly so I could ask about door layouts.
Thanks!
