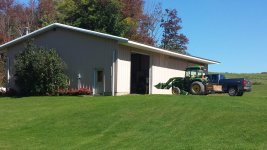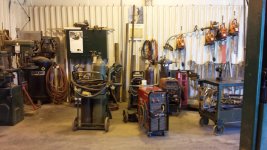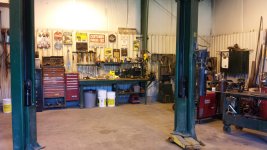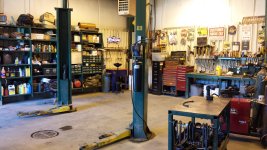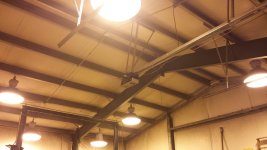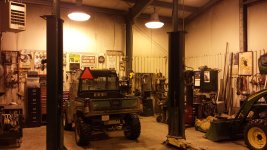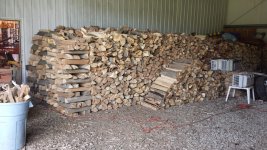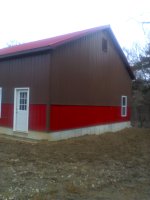You didn't say if you where planning on building this yourself or hiring it out. From what I understand reading your post, and the size of building you want, I'm thinking you will hire it out. You also said that you want a cement slab floor. Going with concrete, I would strongly suggest you look at a metal building. Mueller Metal Buildings is all over Texas and hopefully there is one in your area. I would go to
Steel Buildings, Metal Buildings, Metal Roofing | Mueller, Inc and find the closest location to where you want to build. I would make an appointment with one of their design guys and talk to him about what you think you want, and listen to what he can offer you.
Things like roll up doors depend on how big of a tractor you want to get into the building. Wall height will go from there. I have 12 foot walls in my shop right now, but I have plans to build another shop that will only have ten foot walls. For me, that is the lowest wall height I would want for a shop just because of the door height, and also because of handling sheets of plywood.
Having a half bathroom in there is also very nice.
Lots of doors are great, but they also take away from wall space.
If you go with a metal building, then just frame out the area you want to store stuff and cover the wooden stud walls in OSB or plywood.
Be sure you have the space for the size shop you want and enough room outside the building to grade water away from the building. Water is always going to be the enemy, and getting rid of it is crucial.
Texas heat and metal are just part of life. When building, get it insulated, but unless you are going to enclose a smaller area, don't even pretend to think there is any way of cooling it or warming it. Tall ceilings and big spaces make that just about impossible. I have fans in my shop, but when it gets to a certain temperature, you just have to stop and do something else.
Venting does not cool a building. It eliminates condensation. Venting is air flow. Air flow over the underside of the metal removes the moisture that builds up from condensation. The ribs on a metal building are the way air gets into the building and allows it to exit through the peak of the building.
You are being smart to start your planning early and get as much information as you can.
Eddie
