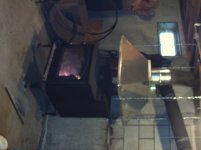boxygen
Gold Member
- Joined
- Sep 25, 2007
- Messages
- 250
- Location
- Southern Maine
- Tractor
- Mahindra 2415 TLB 1967 Holder AG3, articulated 4wd
If you have drain tile on the outside of the footing/wall none is needed on the inside. One or the other is necessary though.


