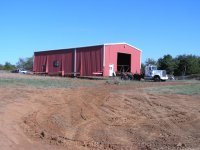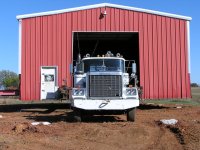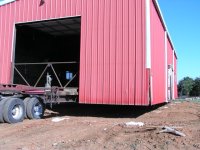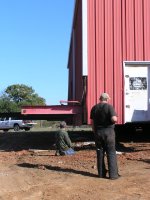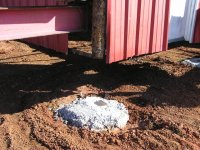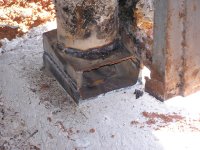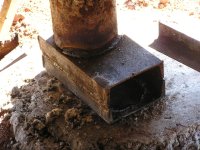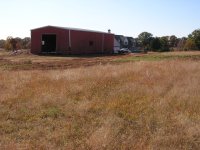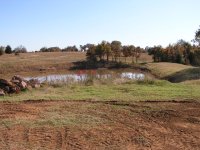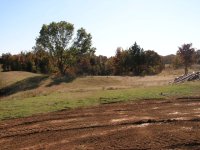2many rocks and Chillimau:
18 inch diameter piers because that is the size auger the winning bidder had and recommended (very experienced and highly recommended contractor) and I liked it.
12-15 feet deep to get to: 1. undisturbed soil (below the fill I used to make pad and 2. to get to the layer of sand rock (not sandstone) that forms a shelf below the area. Piers get a lot of support from friction between irregular walls and soil, not just support from the bottom area of the pier. So getting into undisturbed soil is a GOOD THING.
The building isn't really all that heavy. The steel used temporarily to brace and support it while moving probably weighs more than the bld.
It is moved now, positioned pretty good over the piers (pix to follow when the operational tempo subsides.)
Last night after the movers left I started making steel boxes to connect the not to accurately placed weld plates to the column bottoms. I am using HD 8 inch channel. It is 2 inches high. Two pieces will be welded together to make a box 8 inches wide and 4 inches tall. The process is:
Cut a square hole in the channel to fit the weld plate. Orient the hole to position the direction of the channel to be under a column. Weld in place. Add another piece of channel on top of the first to make the 4 sided steel box with two open 4x8 inch ends. Weld the two long seams.
Now you have an 8 inch wide flat metal surface on which to lower and set the 6 5/8 inch diameter columns (10 each and the sodes of the door frame (4 each). This raises the bld 4 inches above the weld plates and makes it about 4 inches taller than when on its slab. This accommodates the overhang of the sheet metal.
After it gets light (note the time of this post) I will take my transit and shoot the locations of where the columns were cut off at the slab. This will give me any elevation differences of where the columns used to sit. The weld plates of where it is about to be placed are all at the same height (rotary laser.) I can shim with sheet steel to accomodate the differences in elevation.
Move went well. Mover commented on how stable the bld was, much more that typical due to the serious bracing we welded inside.
Why move it? It was over a quarter of a mile (as crow flies) from the house through muddy pasture after rain or much further by our paved driveway and public roads in inclement weather (convenience issue.) It was next to a state highway (security issue.) Now it is close to our house and convenient. I will walk out of the house to the BIG RED BARN and drive out on the tractor with whatever implement and not need to drive a vehicle to get to the barn. I can store the tractor and all implements in it plus my trailers and "spare vehicles" like my dune buggy. I will be changing implements indoors out of the rain and snow, wind and cold, or sun and heat. everything will keep nicer stored indoors. 21x48 ft shed on the side of the garage/shop will not be used for tractor stuff and is being enclosed to become a metal shop (with some storage for drying lumber etc.)
I have 2 each 20ft shipping containers which I can move down near the barn or sell if I decide I don't need them. They make good little sheds.
With 18 ft + wall height I can put a mezzanine floor over part of the RED BARN if I want more storage room and my wife can access it easily not having to drive to get there.
Egon, I don't want to put a shed over the slab as that would destroy the ambiance of the skating rink (roller in summer and ice for a short while in winter, some winters when it freezes enough.) It would make a great model airplane aerodrome or mini-airport for an ultralight. Maybe draw circles and have a a marble tournament or smooth the surface and put in shuffle board or...
Pat
18 inch diameter piers because that is the size auger the winning bidder had and recommended (very experienced and highly recommended contractor) and I liked it.
12-15 feet deep to get to: 1. undisturbed soil (below the fill I used to make pad and 2. to get to the layer of sand rock (not sandstone) that forms a shelf below the area. Piers get a lot of support from friction between irregular walls and soil, not just support from the bottom area of the pier. So getting into undisturbed soil is a GOOD THING.
The building isn't really all that heavy. The steel used temporarily to brace and support it while moving probably weighs more than the bld.
It is moved now, positioned pretty good over the piers (pix to follow when the operational tempo subsides.)
Last night after the movers left I started making steel boxes to connect the not to accurately placed weld plates to the column bottoms. I am using HD 8 inch channel. It is 2 inches high. Two pieces will be welded together to make a box 8 inches wide and 4 inches tall. The process is:
Cut a square hole in the channel to fit the weld plate. Orient the hole to position the direction of the channel to be under a column. Weld in place. Add another piece of channel on top of the first to make the 4 sided steel box with two open 4x8 inch ends. Weld the two long seams.
Now you have an 8 inch wide flat metal surface on which to lower and set the 6 5/8 inch diameter columns (10 each and the sodes of the door frame (4 each). This raises the bld 4 inches above the weld plates and makes it about 4 inches taller than when on its slab. This accommodates the overhang of the sheet metal.
After it gets light (note the time of this post) I will take my transit and shoot the locations of where the columns were cut off at the slab. This will give me any elevation differences of where the columns used to sit. The weld plates of where it is about to be placed are all at the same height (rotary laser.) I can shim with sheet steel to accomodate the differences in elevation.
Move went well. Mover commented on how stable the bld was, much more that typical due to the serious bracing we welded inside.
Why move it? It was over a quarter of a mile (as crow flies) from the house through muddy pasture after rain or much further by our paved driveway and public roads in inclement weather (convenience issue.) It was next to a state highway (security issue.) Now it is close to our house and convenient. I will walk out of the house to the BIG RED BARN and drive out on the tractor with whatever implement and not need to drive a vehicle to get to the barn. I can store the tractor and all implements in it plus my trailers and "spare vehicles" like my dune buggy. I will be changing implements indoors out of the rain and snow, wind and cold, or sun and heat. everything will keep nicer stored indoors. 21x48 ft shed on the side of the garage/shop will not be used for tractor stuff and is being enclosed to become a metal shop (with some storage for drying lumber etc.)
I have 2 each 20ft shipping containers which I can move down near the barn or sell if I decide I don't need them. They make good little sheds.
With 18 ft + wall height I can put a mezzanine floor over part of the RED BARN if I want more storage room and my wife can access it easily not having to drive to get there.
Egon, I don't want to put a shed over the slab as that would destroy the ambiance of the skating rink (roller in summer and ice for a short while in winter, some winters when it freezes enough.) It would make a great model airplane aerodrome or mini-airport for an ultralight. Maybe draw circles and have a a marble tournament or smooth the surface and put in shuffle board or...
Pat
