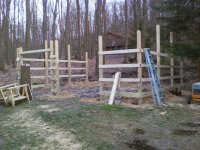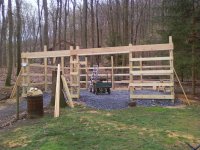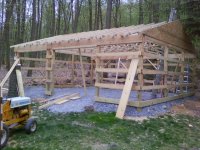Thanks Mike for the link. that was the best info yet on trusses. I wanted to add that the lumberyard I spoke to regarding proper bracing was the builder of the trusses. My style of truss is the "fink" pattern. I will definately add angle bracing after reading that material. Although I am not sure how I will span minimum three trusses with a 45 degree on the web member but it will happen.
Rod M.
Rod M.




