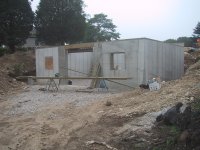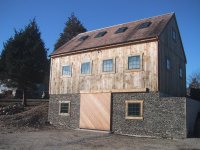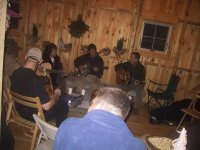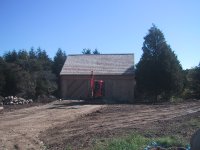You are using an out of date browser. It may not display this or other websites correctly.
You should upgrade or use an alternative browser.
You should upgrade or use an alternative browser.
Build an underground shop - why not?
- Thread starter jinman
- Start date
- Views: 26076
More options
Who Replied?
/ Build an underground shop - why not?
#31
ScottAR
Veteran Member
A fellow on garagejournal.com built something somewhat similar except he had a small garage on top and large theater under it... Might check it out.
You could probably save some $ by using concrete walls and a steel truss roof, and backfill the walls to within a foot or two of the eaves. That way most of the building is underground, but you could save by having a conventional roof structure. You could also add some small windows or glass block in the above ground section to give some free light during the day.
You would basically be building a basement and then putting a roof directly on that.
Also, many factories and commercial buildings have "green roofs", where a plastic mesh is applied over the steel deck and a groundcover planted in the mesh. I imagine this is much lighter than dirt. That may be an option to disguise the conventional roof into the surrounding landscape.
Just a thought....Good luck!
You would basically be building a basement and then putting a roof directly on that.
Also, many factories and commercial buildings have "green roofs", where a plastic mesh is applied over the steel deck and a groundcover planted in the mesh. I imagine this is much lighter than dirt. That may be an option to disguise the conventional roof into the surrounding landscape.
Just a thought....Good luck!
garnet
Bronze Member
Hi cool idea if you asks to sniping containers ponder this .They come in varies length by the ones you kneed to make the walls cut them in half stand them on end fill with your sand . Yours left over steal to stitch your new walls together this is a good time to do it scrap is very low. It is a little more complicated than I have explained but not much .The roof can be made with containers too. I saw my first one three years ago cant find the picture .when I wonted to build my Owen scrap was high if you find the concept intriguing you can fine me on build it your self snowblower.
We built a barn on a sandy hillside in SE Massachusetts. 10" poured concrete walls, tarred and blue foam before the backfill, completely dry. The ground level has room for tractor, attachments, tools, and it stays a pretty even temperature except in the coldest part of winter. We built a water collection system - the cistern is next to the foundation - gravity irrigates the vegetable garden. A 12" I beam lengthwise supports 3x12 joists, which allow us to put the cars on the deck above. All the wood from a local sawmill. Its nicer than the house, so we spend a lot of time in it, including holding concerts, dances and jams with the neighbors. This of course was before the economy tanked.
I like jesemd's idea above for the OP. 4000sf is a big number, and a lot of concrete, but a steel truss supported shed roof (peak at the back wall) would definitely do the trick, be nearly invisible from behind the grade, and offer good exposure for the solar panels. There seems to be plenty of elevation. Not sure why to cover with dirt though: an engineer could evaluate cost to hold the extra weight and maybe you'd be better off with more conventional roofing.
I like jesemd's idea above for the OP. 4000sf is a big number, and a lot of concrete, but a steel truss supported shed roof (peak at the back wall) would definitely do the trick, be nearly invisible from behind the grade, and offer good exposure for the solar panels. There seems to be plenty of elevation. Not sure why to cover with dirt though: an engineer could evaluate cost to hold the extra weight and maybe you'd be better off with more conventional roofing.
Attachments
Last edited:
hobie
Silver Member
Arcane, That is a thing of beauty! Sounds like you are living out one of my fantasies: having barn concerts. I don't have the barn right now, but may try the garage next month. Brian
jinman
Rest in Peace
- Joined
- Feb 23, 2001
- Messages
- 21,059
- Location
- Texas - Wise County - Sunset
- Tractor
- NHTC45D, NH LB75B, Ford Jubilee
I like jesemd's idea above for the OP. 4000sf is a big number, and a lot of concrete, but a steel truss supported shed roof (peak at the back wall) would definitely do the trick, be nearly invisible from behind the grade, and offer good exposure for the solar panels. There seems to be plenty of elevation. Not sure why to cover with dirt though: an engineer could evaluate cost to hold the extra weight and maybe you'd be better off with more conventional roofing.
I like jesemd's idea too and many others I've heard. Your barn is a thing of art. The rocked front is just too cool! The wooden barn above is just icing on the cake. NICE!
I'm struggling with several issues that don't relate to the structure. If I build above ground, it will be easy to put up a fence and enclose an area for implements and other visual eyesores. With the underground/basement type structure, the surrounding space is not easily useful. I haven't decided how I would handle this. I'm fortunate that this is not something I have to decide too quickly. There is nothing that says I could not build a fenced carport type structure for eqiupment storage above ground and a smaller shop below ground. The winters are so mild here that a carport is sufficient 99% of the time. I'm also waiting on some economic recovery on Wall St. to help with my planning. In this environment, contractors are hungry, but funds are somewhat limited. I guess it's a "Catch 22" situation.
JPCjr
Bronze Member
I think ScottAR was referring to this guy:
The "Bunker" garage is almost complete! - The Garage Journal Board
You may get some ideas from him.
The "Bunker" garage is almost complete! - The Garage Journal Board
You may get some ideas from him.
Chuck K.
Gold Member
I think ScottAR was referring to this guy:
The "Bunker" garage is almost complete! - The Garage Journal Board
You may get some ideas from him.
WOW is all that comes to mind...
ScottAR
Veteran Member
That's the one... Unfortunately, most of the photos were deleted by the poster for
security reasons... (which I completely understand) but it was fun while it lasted.
security reasons... (which I completely understand) but it was fun while it lasted.




