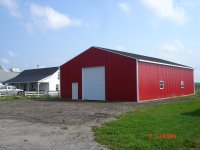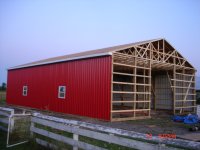Looks great. I'm way jealous of how fast those guys can get stuff done. I've been working on mine alone for 4.5 months now (well, with plenty of help from the Kubota, of course), and I've got a long way to go.
Josh
The crew that built my barn consisted of 4 young guys and one old fart about my age.

The barn was up and complete in 3 and 1/2 days. It is 40 x 60 with 14 foot side walls, 4 windows a man door and an insulated 12 x 13 overhead door, trusses on 24 inch centers and has a shingled roof. The only equipment used besides hand tools was a Bobcat that was used to bore the post holes and set the 6 x 6 poles and the roof trusses. Every other component was moved by hand. The trusses were moved to the bobcat by hand also. It remained stationary moving only 2 feet at a time while setting the trusses. When I asked them why they didn't use the Bobcat to move the trusses and just load a pile of the 4 x 8 roof sheeting into the bobcat bucket and rais it to the roof level they told me it was to slow to do it that way.


They had 2 guys on the roof placing sheets, one guy running from the pile of OSB and passing it to the short guy with the big arms who was standing on the ground. The barn has 14 foot side walls the grade falls off right at the edge of the barn. He had to turn the sheet diagonal and push it up over his head in one smooth motion pushing only about 5 inches of the corner of the sheet was above the eaves for the guy on the roof to grab with his fingertips.

If the guy catching the top of the sheet missed it, the guy on the ground would have to let it swing on down again and try it again. They didn't miss very many. The guy on the ground with the big arms voiced his disspleasure to the guy on the roof when it happened.

It was the hottest days of the summer when they were doing this. And they had a long ride back home all in the same crew cab truck to work on their "team building" exercises!
He would then throw it like a giant playing card to the other guy on the roof who was tacking it in place. It was amazing to see how fast a 40 x 60 roof can be covered using this method. The guy pulling the 4 x 8 sheets of OSB on to the roof and throwing them like playing cards has a pretty firm handshake.



This is what can be built in 3 and a half days with youth and an old fart who has figured out how to get it done faster, even if it is more work doing it that way. After all he didn't have to do hard work, he has done his share in the past.


The first picture shows the finished barn, the second is what they got done on the first day, the last picture was taken at the end of day 2. Day 3 they finished the roof and the rest of the siding. The next half day was devoted to hanging the overhead door, man door and a little bit of trim work and clean up.














